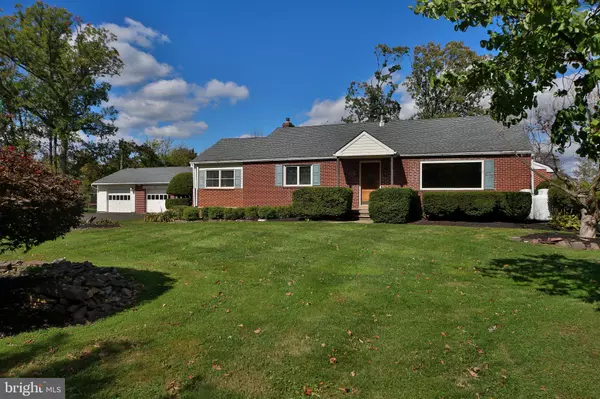Para obtener más información sobre el valor de una propiedad, contáctenos para una consulta gratuita.
Key Details
Property Type Single Family Home
Sub Type Detached
Listing Status Sold
Purchase Type For Sale
Square Footage 2,319 sqft
Price per Sqft $175
Subdivision None Available
MLS Listing ID PAMC666968
Sold Date 11/25/20
Style Ranch/Rambler
Bedrooms 5
Full Baths 2
HOA Y/N N
Abv Grd Liv Area 2,319
Originating Board BRIGHT
Year Built 1953
Annual Tax Amount $5,861
Tax Year 2020
Lot Size 1.680 Acres
Acres 1.68
Lot Dimensions 302.00 x 0.00
Descripción de la propiedad
Expansive rancher with separate rental unit or complete in-law suite. Sitting on a bucolic 1.7-acre lot. The main home features country sized kitchen with Corian counters, tile flooring and backsplash and custom cabinetry and a bakery center with mixer storage shelf. Great room with hardwood floors, bright windows and gas burning stove to enjoy the view on a chilly evening. Den with sliders to the rear patio. 3 large bedrooms all with hardwood floors and double closets. Hall ceramic tile bath with whirlpool tub. Walk-up attic with whole house fan. Could be finished for more space. A full basement houses the utilities as well as a wood burning fireplace and built in bar. Bilco access doors too. The rental unit features its own private access with mud room too. Living room with gas burning fireplace and built-ins, a full kitchen, new flooring in sizeable dining area with access to the rear patio -- perfect place to enjoy the afternoon or settling sun in the evening. 2 good sized bedrooms with spacious closets, fully redone bathroom and a laundry closet with up and down unit included. There are solid hardwood doors throughout, central vac, new roof and more. The basement has had a quick dry system. Don't forget the 3-car garage with heat. All this and a home warranty too.
Location
State PA
County Montgomery
Area Upper Salford Twp (10662)
Zoning R30
Rooms
Basement Full
Main Level Bedrooms 5
Interior
Interior Features Attic/House Fan, Ceiling Fan(s), Kitchen - Country
Hot Water Oil
Heating Hot Water
Cooling Central A/C
Fireplaces Number 3
Fireplaces Type Wood, Gas/Propane
Equipment Dishwasher, Refrigerator
Fireplace Y
Appliance Dishwasher, Refrigerator
Heat Source Oil
Laundry Basement
Exterior
Garage Spaces 8.0
Water Access N
Accessibility No Stairs
Total Parking Spaces 8
Garage N
Building
Lot Description Level
Story 1
Sewer On Site Septic
Water Private
Architectural Style Ranch/Rambler
Level or Stories 1
Additional Building Above Grade, Below Grade
New Construction N
Schools
Elementary Schools Salford Hills
Middle Schools Indian Valley
High Schools Souderton Area Senior
School District Souderton Area
Others
Senior Community No
Tax ID 62-00-00655-003
Ownership Fee Simple
SqFt Source Assessor
Acceptable Financing Cash, Conventional, FHA, USDA, VA
Listing Terms Cash, Conventional, FHA, USDA, VA
Financing Cash,Conventional,FHA,USDA,VA
Special Listing Condition Standard
Leer menos información
¿Quiere saber lo que puede valer su casa? Póngase en contacto con nosotros para una valoración gratuita.

Nuestro equipo está listo para ayudarle a vender su casa por el precio más alto posible, lo antes posible

Bought with Natalie Marasco • Carol C Dorey Real Estate
GET MORE INFORMATION




