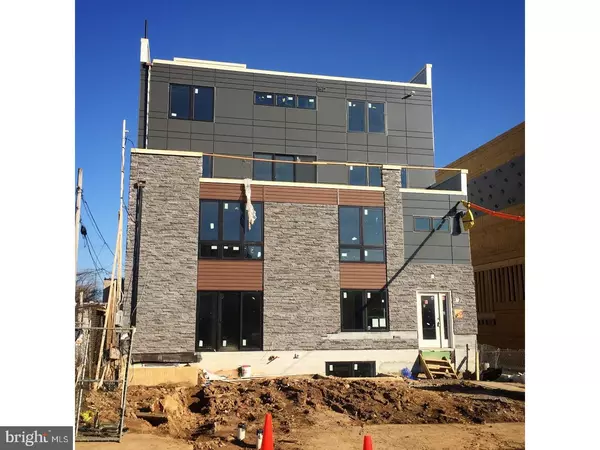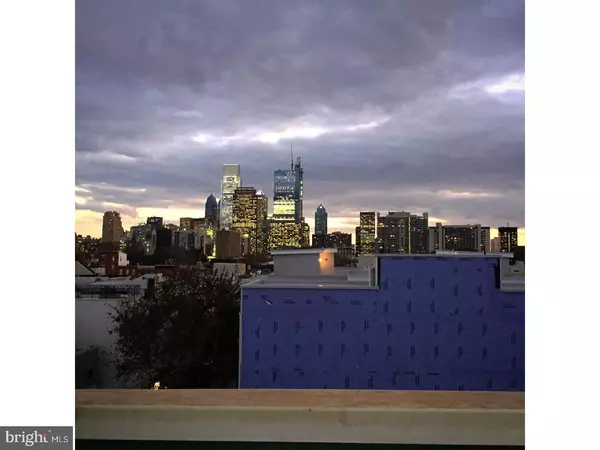Para obtener más información sobre el valor de una propiedad, contáctenos para una consulta gratuita.
Key Details
Property Type Single Family Home
Sub Type Unit/Flat/Apartment
Listing Status Sold
Purchase Type For Sale
Square Footage 1,452 sqft
Price per Sqft $368
Subdivision Fairmount
MLS Listing ID 1000340184
Sold Date 05/24/18
Style Contemporary,Bi-level
Bedrooms 3
Full Baths 3
HOA Fees $192/mo
HOA Y/N N
Abv Grd Liv Area 1,452
Originating Board TREND
Year Built 2017
Annual Tax Amount $467
Tax Year 2018
Lot Size 4,281 Sqft
Acres 0.1
Lot Dimensions 41X103
Descripción de la propiedad
NEW CONSTRUCTION condo WITH PARKING in the beautiful area of Fairmount. This modern 3 bedroom, 3 bathroom unit screams luxury, as the developer spared no expense on the finishes. The condo has wide-plank oak hardwood floors, a complete GE stainless steel appliance package, Calcutta quartz countertops with seamless mitered waterfall edges, and built-in speakers in the master bedroom, master bathroom and living room. Two of the bedrooms have huge walk-in closets, and all of the bedroom closets will be customly built-out by a closet company. The condominium building itself is super wide at forty-two feet in width, and coupled with the floor-to-ceiling windows throughout, this unit captures incredible natural sunlight, particularly on the first floor. It is a bi-level unit, and you walk into the lower floor where it is so hard not to be taken back by all of the windows. It really is beautiful. The unit has an open concept, so when you walk into the unit, you walk into the kitchen and living room. The kitchen is on your left, and has a nice, big peninsula shape with ample countertop space for several bar stools. The living room is on your right, and off the living room is a bedroom and full-bathroom. This floor also has a coat closet and a double-wide storage closet. Upstairs, there is an additional bedroom, an additional full-bathroom, a washer and dryer, and the master suite. The master suite has beautiful, floor-to-ceiling windows that give a lot of life to the room. The master bathroom is also designed very well. It has an oversized shower, a 60-inch double vanity with Carrera Marble countertops, and privacy windows that look out into the city. The unit also has a personal storage closet and access to a huge shared roof deck that has incredible views of center city. It is also worth noting that this will be a full-service building. A management company is going to manage the entire building, which means (1) no condo owner has to collect the condo association's fees or pester neighbors for being late on payments and (2) when things like snow storms happen the management company is going to handle snow removal. The expected completion date for this project is May 15th, but it is ready to show today! SEVERAL UNITS IN THIS BUILDING ARE ALREADY UNDER CONTRACT, SO ACT FAST OR YOU MAY LOSE YOUR OPPORTUNITY TO OWN ONE OF THESE GREAT UNITS!!! 10-year Tax Abatement Approved.
Location
State PA
County Philadelphia
Area 19130 (19130)
Zoning RM1
Rooms
Other Rooms Living Room, Dining Room, Primary Bedroom, Bedroom 2, Kitchen, Family Room, Bedroom 1
Interior
Interior Features Kitchen - Eat-In
Hot Water Natural Gas
Heating Gas
Cooling Central A/C
Fireplace N
Heat Source Natural Gas
Laundry Upper Floor
Exterior
Garage Spaces 1.0
Water Access N
Accessibility None
Total Parking Spaces 1
Garage N
Building
Sewer Public Sewer
Water Public
Architectural Style Contemporary, Bi-level
Additional Building Above Grade
New Construction Y
Schools
School District The School District Of Philadelphia
Others
Senior Community No
Tax ID 151078011
Ownership Condominium
Leer menos información
¿Quiere saber lo que puede valer su casa? Póngase en contacto con nosotros para una valoración gratuita.

Nuestro equipo está listo para ayudarle a vender su casa por el precio más alto posible, lo antes posible

Bought with Andrew M Gismondi • Coldwell Banker Realty



