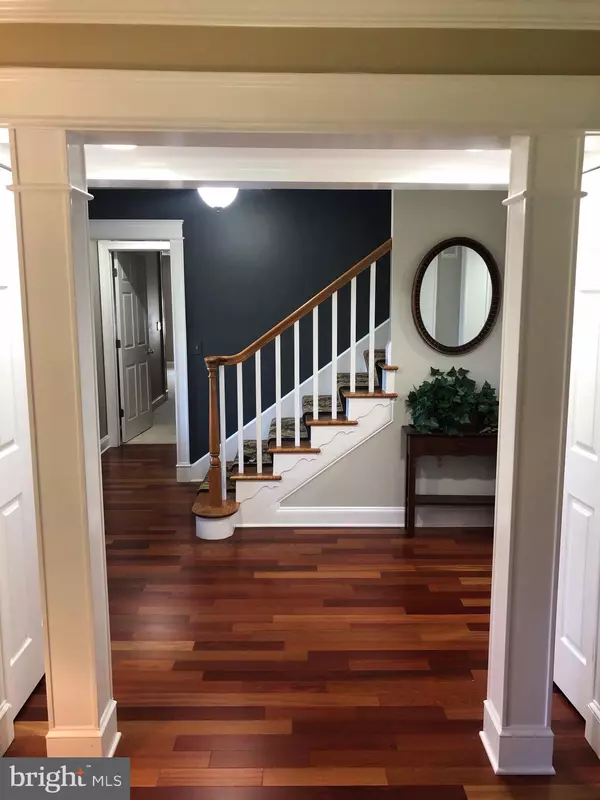Para obtener más información sobre el valor de una propiedad, contáctenos para una consulta gratuita.
Key Details
Property Type Single Family Home
Sub Type Detached
Listing Status Sold
Purchase Type For Sale
Square Footage 4,160 sqft
Price per Sqft $132
Subdivision None Available
MLS Listing ID PADA124268
Sold Date 11/13/20
Style Traditional
Bedrooms 4
Full Baths 4
HOA Y/N N
Abv Grd Liv Area 3,320
Originating Board BRIGHT
Year Built 1974
Annual Tax Amount $4,955
Tax Year 2020
Lot Size 1.600 Acres
Acres 1.6
Descripción de la propiedad
Come see this spectacular home situated on 1.6 acres! This spacious four-bedroom beauty is complete with upgrades throughout, including a kitchen boasting custom cabinetry, granite countertops and and an island- perfect for entertaining! The cozy family room with gas fireplace and built-ins will be a great place to watch your favorite shows. The first floor master bedroom has an ensuite with marble countertops and a large walk-in shower. The office/den is located just off the master bedroom . Three good size bedrooms and two full baths are on the second level. Enjoy reading a good book in the sunroom which overlooks the majestic in-ground pool. After a swim, why not head down to the fire pit for some s'mores? If you are working from home OR learning remotely, this home offers a spacious bonus living area located over the two car garage complete with heat and a full bathroom! The finished lower level will be a great spot for sleepovers and has additional storage space.. The home , located in the desirable Lower Dauphin School District, is just 5 miles from Hershey Medical Center and minutes from highways to Harrisburg and Lancaster...You must come see this gem!
Location
State PA
County Dauphin
Area Conewago Twp (14022)
Zoning RESIDENTIAL
Rooms
Other Rooms Living Room, Dining Room, Primary Bedroom, Bedroom 2, Bedroom 3, Kitchen, Family Room, Basement, Bedroom 1, Sun/Florida Room, Office
Basement Full
Main Level Bedrooms 1
Interior
Interior Features Built-Ins, Carpet, Ceiling Fan(s), Entry Level Bedroom, Kitchen - Island, Recessed Lighting, Skylight(s), Walk-in Closet(s), Wood Floors
Hot Water Electric, Propane
Heating Baseboard - Electric, Heat Pump(s)
Cooling Central A/C
Flooring Hardwood, Carpet, Tile/Brick
Fireplaces Number 1
Fireplaces Type Gas/Propane
Equipment Dishwasher, Disposal, Microwave, Washer, Dryer, Refrigerator, Stove
Fireplace Y
Appliance Dishwasher, Disposal, Microwave, Washer, Dryer, Refrigerator, Stove
Heat Source Electric, Propane - Owned
Exterior
Parking Features Garage Door Opener, Garage - Front Entry
Garage Spaces 4.0
Pool In Ground, Heated, Fenced
Water Access N
View Trees/Woods
Accessibility None
Total Parking Spaces 4
Garage Y
Building
Lot Description Trees/Wooded
Story 2
Sewer On Site Septic
Water Well
Architectural Style Traditional
Level or Stories 2
Additional Building Above Grade, Below Grade
New Construction N
Schools
High Schools Lower Dauphin
School District Lower Dauphin
Others
Senior Community No
Tax ID 22-005-076-000-0000
Ownership Fee Simple
SqFt Source Estimated
Acceptable Financing Cash, Conventional
Listing Terms Cash, Conventional
Financing Cash,Conventional
Special Listing Condition Standard
Leer menos información
¿Quiere saber lo que puede valer su casa? Póngase en contacto con nosotros para una valoración gratuita.

Nuestro equipo está listo para ayudarle a vender su casa por el precio más alto posible, lo antes posible

Bought with MICHELLE BUSH • Blue Collar Realty
GET MORE INFORMATION




