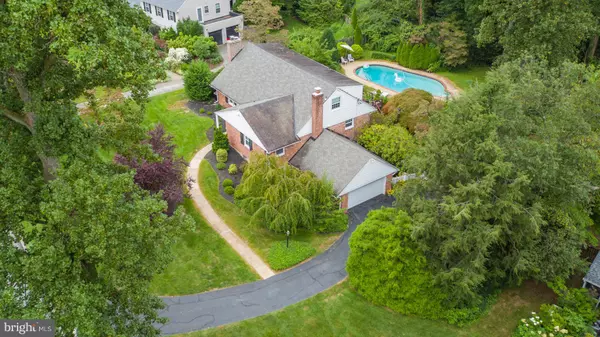Para obtener más información sobre el valor de una propiedad, contáctenos para una consulta gratuita.
Key Details
Property Type Single Family Home
Sub Type Detached
Listing Status Sold
Purchase Type For Sale
Square Footage 2,961 sqft
Price per Sqft $253
Subdivision None Available
MLS Listing ID PACT515894
Sold Date 11/12/20
Style Cape Cod
Bedrooms 3
Full Baths 3
Half Baths 1
HOA Y/N N
Abv Grd Liv Area 2,961
Originating Board BRIGHT
Year Built 1956
Annual Tax Amount $8,532
Tax Year 2020
Lot Size 0.690 Acres
Acres 0.69
Lot Dimensions 0.00 x 0.00
Descripción de la propiedad
Looking for a home that will provide many years of in-home enjoyment? This brick cape cod with inground pool and finished lower level will provide just that! Located in the award-winning Tredyffrin-Easttown School District on a desirable tree lined street is just moments from Downtown Wayne. You will love the charming brick facade and covered front entryway that leads into the tiled foyer. The living room is warmed by a gorgeous wood burning fireplace with raised brick hearth and wood mantel, hardwood floors and crown molding that continue into the dining room, and triple window allowing for lots of natural light. The spacious eat-in kitchen has an abundance of Cherry cabinetry and tons of counterspace to prepare wonderful home-cooked meals. It also offers granite countertops, recessed lighting, tile backsplash, wall oven, built-in microwave with convection oven, and a breakfast area with a Pella bay window facing the yard. There is a convenient first floor powder room and family room with Pella French doors that lead to the deck. This family room can also provide a quiet, peaceful space for an office or study room. You will love the first-floor main bedroom with crown molding, windows allowing for a great cross breeze and a new modern and private bathroom with a custom walk-in glass shower and double vanity. On the upper level you will find two large bedrooms with access to a newer hall ceramic tile bath with jetted tub, bay window, and a walk-in linen closet. The daylight, walkout lower level family room adds a great amount of additional living space with full bathroom, large storage room with shelving and laundry, and access to the side entry garage. This bright space, with both natural and recessed lighting, features a rustic floor-to-ceiling brick gas fireplace and built-in bookshelves. It provides plenty of space for a home office, GYM, recreation area, etc. The possibilities are endless! The exterior gives both privacy and comfort, with a large deck overlooking and pool, surrounded by a mature landscape. This home has many great amenities including newer tilt-in Pella windows. Act now to make this enjoyable property your place to call home! Seller will review all offers on Monday September 14th by 3pm.
Location
State PA
County Chester
Area Tredyffrin Twp (10343)
Zoning R2
Direction Southeast
Rooms
Other Rooms Living Room, Dining Room, Primary Bedroom, Bedroom 2, Bedroom 3, Kitchen, Family Room, Breakfast Room, Recreation Room, Storage Room, Primary Bathroom, Full Bath, Half Bath
Basement Full, Fully Finished
Main Level Bedrooms 1
Interior
Hot Water Electric
Heating Forced Air
Cooling Central A/C
Fireplaces Number 2
Fireplaces Type Gas/Propane, Wood
Fireplace Y
Heat Source Oil
Laundry Lower Floor
Exterior
Exterior Feature Deck(s)
Parking Features Garage - Side Entry, Inside Access
Garage Spaces 2.0
Pool In Ground
Water Access N
Roof Type Pitched,Shingle
Accessibility None
Porch Deck(s)
Attached Garage 2
Total Parking Spaces 2
Garage Y
Building
Story 1.5
Sewer Public Sewer
Water Public
Architectural Style Cape Cod
Level or Stories 1.5
Additional Building Above Grade, Below Grade
New Construction N
Schools
School District Tredyffrin-Easttown
Others
Senior Community No
Tax ID 43-11B-0020
Ownership Fee Simple
SqFt Source Assessor
Acceptable Financing Cash, Conventional, VA, FHA
Listing Terms Cash, Conventional, VA, FHA
Financing Cash,Conventional,VA,FHA
Special Listing Condition Standard
Leer menos información
¿Quiere saber lo que puede valer su casa? Póngase en contacto con nosotros para una valoración gratuita.

Nuestro equipo está listo para ayudarle a vender su casa por el precio más alto posible, lo antes posible

Bought with Colleen FitzPatrick Markey • BHHS Fox & Roach-Rosemont
GET MORE INFORMATION




