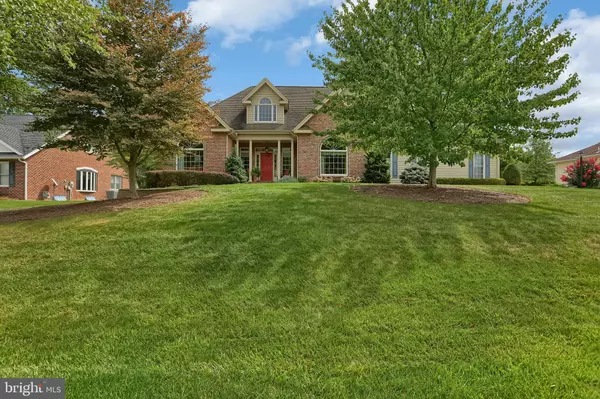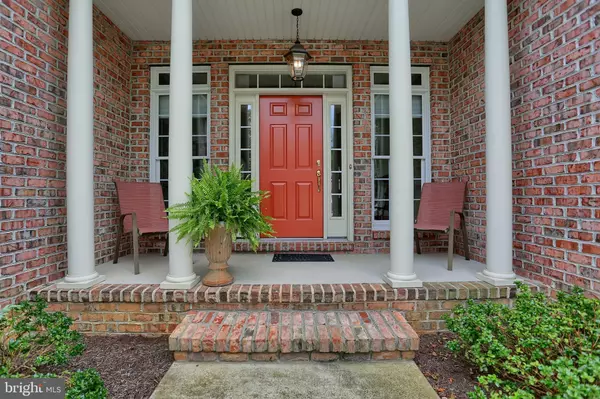Para obtener más información sobre el valor de una propiedad, contáctenos para una consulta gratuita.
Key Details
Property Type Single Family Home
Sub Type Detached
Listing Status Sold
Purchase Type For Sale
Square Footage 2,957 sqft
Price per Sqft $108
Subdivision Penn National
MLS Listing ID PAFL175154
Sold Date 10/22/20
Style Cape Cod
Bedrooms 4
Full Baths 2
Half Baths 1
HOA Y/N Y
Abv Grd Liv Area 2,957
Originating Board BRIGHT
Year Built 2002
Annual Tax Amount $5,917
Tax Year 2020
Lot Size 0.370 Acres
Acres 0.37
Descripción de la propiedad
If you are looking for the perfect Cape Cod with all the essentials on one level in a golf course community nestled at the foot of South Mountain, look no further than this gorgeous home in Penn National! The striking two story foyer invites you in to enjoy all the polished amenities such as hardwood flooring, a formal dining room, elegant living room open with a gas fireplace flanked by built-in shelving that opens to the tasteful gourmet kitchen with Swanstone counters and cheery sun room. A calming master suite boasts a private dressing room and walk-in closet, jetted tub and separate shower. Two more bedrooms and a second full bath await you on the other side of the first floor. Upstairs you will be impressed by a very spacious fourth bedroom and den with a walk-in closet and custom shelving for more storage. Around the corner from the kitchen, the generously sized laundry room comes well equipped with additional storage and a private half bath. From there you will take the stairs to the enormous unfinished walk-out basement that can easily be set back up for woodworking or finish to your taste for extra living space. The grounds are beautifully manicured and present a deck and paver patios to the rear for outdoor relaxing and refined entertaining. Your two car garage and roomy driveway provide ample parking and convenience. The Penn National community was ranked in the top 50 across the US by Where to Retire magazine and residents enjoy membership to the two 18 hole golf courses, clubhouse, dining, swimming pool and tennis courts, plus community activities - all with no HOA fees! Welcome home!
Location
State PA
County Franklin
Area Guilford Twp (14510)
Zoning RESIDENTIAL
Rooms
Basement Sump Pump, Connecting Stairway, Outside Entrance, Walkout Stairs, Windows, Workshop
Main Level Bedrooms 3
Interior
Interior Features Breakfast Area, Butlers Pantry, Built-Ins, Carpet, Dining Area, Entry Level Bedroom, Kitchen - Gourmet, Recessed Lighting, Skylight(s), WhirlPool/HotTub, Window Treatments, Upgraded Countertops, Wood Floors
Hot Water Natural Gas
Heating Forced Air
Cooling Central A/C
Flooring Carpet, Hardwood, Other
Fireplaces Number 1
Fireplaces Type Gas/Propane
Equipment Dishwasher, Disposal, Microwave, Water Heater, Refrigerator, Oven/Range - Gas
Fireplace Y
Window Features Atrium,Palladian,Screens,Skylights
Appliance Dishwasher, Disposal, Microwave, Water Heater, Refrigerator, Oven/Range - Gas
Heat Source Natural Gas
Exterior
Exterior Feature Deck(s), Patio(s), Porch(es)
Parking Features Garage Door Opener
Garage Spaces 2.0
Utilities Available Under Ground
Water Access N
Roof Type Shingle
Accessibility None
Porch Deck(s), Patio(s), Porch(es)
Attached Garage 2
Total Parking Spaces 2
Garage Y
Building
Story 3
Sewer Public Sewer
Water Public
Architectural Style Cape Cod
Level or Stories 3
Additional Building Above Grade, Below Grade
Structure Type Brick
New Construction N
Schools
School District Chambersburg Area
Others
Senior Community No
Tax ID 10-D23S-14K
Ownership Fee Simple
SqFt Source Assessor
Horse Property N
Special Listing Condition Standard
Leer menos información
¿Quiere saber lo que puede valer su casa? Póngase en contacto con nosotros para una valoración gratuita.

Nuestro equipo está listo para ayudarle a vender su casa por el precio más alto posible, lo antes posible

Bought with Kristin Shetler • Berkshire Hathaway HomeServices Homesale Realty
GET MORE INFORMATION




