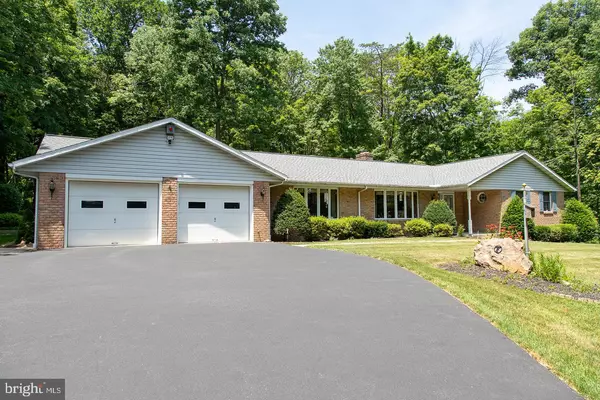Para obtener más información sobre el valor de una propiedad, contáctenos para una consulta gratuita.
Key Details
Property Type Single Family Home
Sub Type Detached
Listing Status Sold
Purchase Type For Sale
Square Footage 2,083 sqft
Price per Sqft $177
Subdivision None Available
MLS Listing ID PABK360344
Sold Date 08/07/20
Style Ranch/Rambler
Bedrooms 3
Full Baths 2
Half Baths 1
HOA Y/N N
Abv Grd Liv Area 2,083
Originating Board BRIGHT
Year Built 1988
Annual Tax Amount $7,586
Tax Year 2020
Lot Size 4.870 Acres
Acres 4.87
Lot Dimensions 0.00 x 0.00
Descripción de la propiedad
This home was built in 1988 by one of the most iconic names in Berks County home construction, Chester Deysher Builder. Mr. Deysher has long since exited the building business but left an amazing legacy of well-built homes throughout the region including 43 Ridgeway Rd. There are many fine cabinet makers in the Reading, Berks area. Arguably one of the best may be Schubert Custom Cabinetry. It is no surprise that this home features a Cherrywood Schubert kitchen with Corian tops, tile backsplash, and breakfast bar. The home sits on almost 5 wooded acres in Cumru Township which is within the Governor Mifflin School District. There are two handy storage sheds, a small fenced kennel. and an Eagle brand carport on the property. The home sits just off Rte. 724 in close proximity to the I-176 on-ramp which makes getting places a breeze. This one-owner home has been greatly maintained and cared for by the owners. There are many more amenities and features that may be better described in photos. Have a look at the great home photos and consider a visit soon.
Location
State PA
County Berks
Area Cumru Twp (10239)
Zoning GENERAL INDUSTRIAL (GI)
Direction Southeast
Rooms
Other Rooms Dining Room, Primary Bedroom, Bedroom 2, Bedroom 3, Kitchen, Great Room, Bathroom 2, Primary Bathroom, Half Bath
Basement Full, Outside Entrance
Main Level Bedrooms 3
Interior
Interior Features Air Filter System, Breakfast Area, Built-Ins, Carpet, Ceiling Fan(s), Chair Railings, Crown Moldings, Dining Area, Entry Level Bedroom, Family Room Off Kitchen, Formal/Separate Dining Room, Primary Bath(s), Pantry, Recessed Lighting, Tub Shower, Upgraded Countertops, Walk-in Closet(s), Water Treat System
Hot Water Electric
Heating Heat Pump(s), Heat Pump - Electric BackUp, Forced Air
Cooling Central A/C
Flooring Carpet, Ceramic Tile
Fireplaces Number 1
Fireplaces Type Brick, Fireplace - Glass Doors, Gas/Propane
Equipment Built-In Microwave, Built-In Range, Dishwasher, Disposal, Dryer, Microwave, Oven - Self Cleaning, Oven/Range - Electric, Range Hood, Refrigerator, Washer, Water Heater, Water Dispenser, Water Conditioner - Owned
Fireplace Y
Appliance Built-In Microwave, Built-In Range, Dishwasher, Disposal, Dryer, Microwave, Oven - Self Cleaning, Oven/Range - Electric, Range Hood, Refrigerator, Washer, Water Heater, Water Dispenser, Water Conditioner - Owned
Heat Source Electric
Laundry Has Laundry, Main Floor
Exterior
Exterior Feature Patio(s), Porch(es)
Parking Features Built In, Additional Storage Area, Garage - Front Entry, Garage Door Opener, Inside Access
Garage Spaces 6.0
Water Access N
Roof Type Asphalt,Architectural Shingle
Accessibility None
Porch Patio(s), Porch(es)
Attached Garage 2
Total Parking Spaces 6
Garage Y
Building
Lot Description Partly Wooded, Trees/Wooded
Story 1
Foundation Block
Sewer On Site Septic
Water Well
Architectural Style Ranch/Rambler
Level or Stories 1
Additional Building Above Grade, Below Grade
New Construction N
Schools
Middle Schools Governor Mifflin
High Schools Governor Mifflin
School District Governor Mifflin
Others
Senior Community No
Tax ID 39-5315-02-55-8805
Ownership Fee Simple
SqFt Source Assessor
Security Features Security System,Motion Detectors
Acceptable Financing Cash, Conventional, FHA, VA
Listing Terms Cash, Conventional, FHA, VA
Financing Cash,Conventional,FHA,VA
Special Listing Condition Standard
Leer menos información
¿Quiere saber lo que puede valer su casa? Póngase en contacto con nosotros para una valoración gratuita.

Nuestro equipo está listo para ayudarle a vender su casa por el precio más alto posible, lo antes posible

Bought with Judy A Kuhns • Century 21 Longacre Realty



