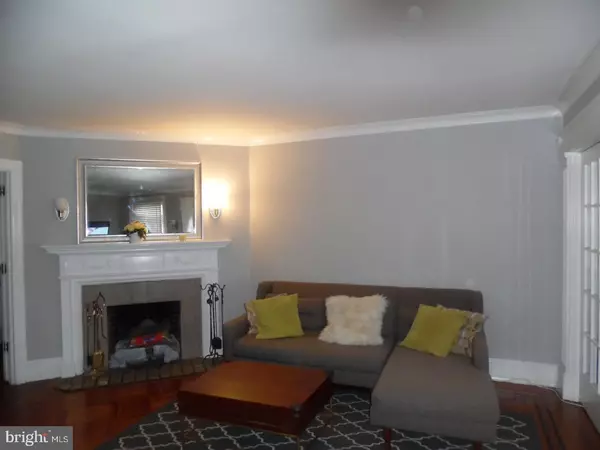Para obtener más información sobre el valor de una propiedad, contáctenos para una consulta gratuita.
Key Details
Property Type Townhouse
Sub Type Interior Row/Townhouse
Listing Status Sold
Purchase Type For Sale
Square Footage 1,560 sqft
Price per Sqft $107
Subdivision Ogontz
MLS Listing ID 1000345526
Sold Date 05/16/18
Style Traditional,AirLite
Bedrooms 3
Full Baths 1
Half Baths 1
HOA Y/N N
Abv Grd Liv Area 1,560
Originating Board TREND
Year Built 1925
Annual Tax Amount $1,683
Tax Year 2018
Lot Size 1,480 Sqft
Acres 0.03
Lot Dimensions 20X74
Descripción de la propiedad
Move right into this immaculately maintained traditional 3-bedroom Home. This large and lovely home, overlooking the Fisher Park portion of the Fairmount Park System near La Salle University, is a happy synthesis of traditional charm and modern convenience. Step up to the nice-sized front patio, enter the house through the naturally bright enclosed porch and behold the beautiful traditional layout of the main floor. In the living room: to your right is the comforting fire place, to your left is the beckoning stairs leading up to the bedrooms, and ahead is the bright naturally lit dining area. From the dinning area: to your left is the brand new sumptuous kitchen with its marble floors, granite topped counters, top-grade stove-oven, microwave-oven, dishwasher and the large pantry - delicious meals. Walk up the gorgeous stairs to the second floor which houses 3 large multi-closeted bedrooms and a new beautiful sky-lit bathroom. The main bedroom has a sitting area(used to be the third bedroom). Down in the walk-out basement you will enjoy the well-lit, high-ceiling family/rec room with a wine fridge set, a nice powder room, the laundry area, the utility room, and the garage. So what price do you place on the park view from your front bedroom or from the main floor enclosed porch or front patio? ...be the judge. You will notice the numerous classic features of this home. More importantly you will love this home. It's a rare find in this good-ole-Philly. Arrange to experience it today.
Location
State PA
County Philadelphia
Area 19141 (19141)
Zoning RM1
Direction West
Rooms
Other Rooms Living Room, Dining Room, Primary Bedroom, Bedroom 2, Kitchen, Family Room, Bedroom 1
Basement Full
Interior
Interior Features Butlers Pantry, Skylight(s), Wet/Dry Bar, Stall Shower
Hot Water Natural Gas
Heating Gas, Hot Water, Radiator
Cooling Wall Unit
Flooring Wood, Marble
Fireplaces Number 1
Fireplace Y
Window Features Replacement
Heat Source Natural Gas
Laundry Basement
Exterior
Exterior Feature Patio(s)
Garage Spaces 1.0
Utilities Available Cable TV
Water Access N
Accessibility None
Porch Patio(s)
Attached Garage 1
Total Parking Spaces 1
Garage Y
Building
Lot Description Level, Front Yard
Story 2
Sewer Public Sewer
Water Public
Architectural Style Traditional, AirLite
Level or Stories 2
Additional Building Above Grade
New Construction N
Schools
School District The School District Of Philadelphia
Others
Senior Community No
Tax ID 172117700
Ownership Fee Simple
Security Features Security System
Acceptable Financing Conventional, VA, FHA 203(b)
Listing Terms Conventional, VA, FHA 203(b)
Financing Conventional,VA,FHA 203(b)
Leer menos información
¿Quiere saber lo que puede valer su casa? Póngase en contacto con nosotros para una valoración gratuita.

Nuestro equipo está listo para ayudarle a vender su casa por el precio más alto posible, lo antes posible

Bought with Latoya N Fowler • Entourage Elite Real Estate-Media



