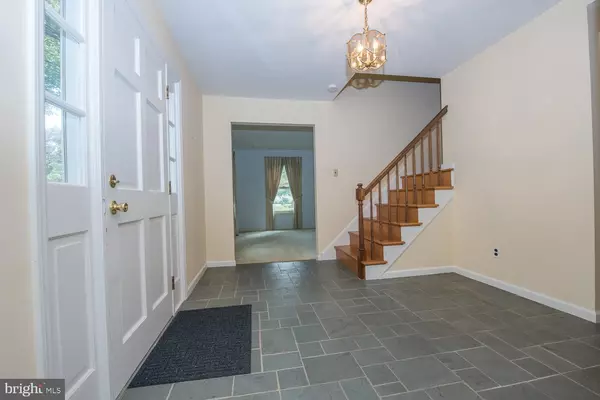Para obtener más información sobre el valor de una propiedad, contáctenos para una consulta gratuita.
Key Details
Property Type Single Family Home
Sub Type Detached
Listing Status Sold
Purchase Type For Sale
Square Footage 2,470 sqft
Price per Sqft $230
Subdivision None Available
MLS Listing ID PACT487964
Sold Date 03/26/20
Style Colonial
Bedrooms 4
Full Baths 2
Half Baths 1
HOA Y/N N
Abv Grd Liv Area 2,470
Originating Board BRIGHT
Year Built 1979
Annual Tax Amount $7,882
Tax Year 2020
Lot Size 2.000 Acres
Acres 2.0
Lot Dimensions 0.00 x 0.00
Descripción de la propiedad
Decide now to buy this terrific 4 Bedroom 2.5 bath Colonial home on 2 acres of property in the coveted Tredyffrin-Easttown school district. The important features of this home have been updated - Newer Shingled roof, gutter guards, HVAC system installed in 2016 - heat pump with Oil Back up, AC compressor, newer Electric water heater, synthetic Deck off kitchen, recently painted exterior aluminum siding & some newer windows. Enter the brick-front home via the flagstone foyer. The ceramic floored kitchen was updated within the last 25 years with new custom cabinets from Amish contractors, two recently installed Kitchen-Aid wall ovens (2015), Corian Counter tops, Kitchen Aid Dishwasher & GE 4-Burner Electric cook top (2009). The carpeted Family Room (HW under carpet) boasts the wood-burning brick surround fireplace, the Formal Dining Room with hardwoods is right off the kitchen and features chair rail - both rooms are off the kitchen. The Formal Living Room is carpeted with HW underneath carpet. Completing the main floor is the laundry room & powder room with newer loo. All four bedrooms are found on the second level which has hardwood floors. The Hall Bath has a built-in linen closet and original amenities. The Master Bedroom features walk-in closet, master bath with updated vanity, toilet & cabinetry. Note: The deck does not have the canvas awning. Conveniently located near shopping, restaurants, major arteries & public transportation. Not to be missed!
Location
State PA
County Chester
Area Tredyffrin Twp (10343)
Zoning R1/2
Rooms
Other Rooms Primary Bedroom, Bedroom 2, Bedroom 3, Bedroom 1
Basement Full
Interior
Interior Features Breakfast Area, Carpet, Chair Railings, Family Room Off Kitchen, Floor Plan - Traditional, Formal/Separate Dining Room, Kitchen - Eat-In, Kitchen - Island, Primary Bath(s), Recessed Lighting, Stall Shower, Tub Shower, Upgraded Countertops, Walk-in Closet(s), Window Treatments, Wood Floors
Heating Heat Pump - Oil BackUp
Cooling Central A/C
Flooring Ceramic Tile, Hardwood, Partially Carpeted, Other
Fireplaces Number 1
Fireplaces Type Brick, Wood
Equipment Cooktop, Dishwasher, Dryer - Electric, Extra Refrigerator/Freezer, Microwave, Oven - Wall, Oven - Double, Oven - Self Cleaning, Oven/Range - Electric, Refrigerator, Washer, Water Heater
Fireplace Y
Appliance Cooktop, Dishwasher, Dryer - Electric, Extra Refrigerator/Freezer, Microwave, Oven - Wall, Oven - Double, Oven - Self Cleaning, Oven/Range - Electric, Refrigerator, Washer, Water Heater
Heat Source Oil
Laundry Main Floor
Exterior
Parking Features Garage - Side Entry, Garage Door Opener, Built In, Inside Access, Oversized
Garage Spaces 2.0
Water Access N
View Trees/Woods
Roof Type Shingle
Street Surface Paved
Accessibility None
Attached Garage 2
Total Parking Spaces 2
Garage Y
Building
Story 2
Sewer On Site Septic
Water Public
Architectural Style Colonial
Level or Stories 2
Additional Building Above Grade, Below Grade
Structure Type Dry Wall
New Construction N
Schools
Elementary Schools Hillside
Middle Schools Valley Forge
High Schools Conestoga
School District Tredyffrin-Easttown
Others
Senior Community No
Tax ID 43-09 -0027.1200
Ownership Fee Simple
SqFt Source Assessor
Acceptable Financing Cash, FHA, VA
Listing Terms Cash, FHA, VA
Financing Cash,FHA,VA
Special Listing Condition Standard
Leer menos información
¿Quiere saber lo que puede valer su casa? Póngase en contacto con nosotros para una valoración gratuita.

Nuestro equipo está listo para ayudarle a vender su casa por el precio más alto posible, lo antes posible

Bought with Paul Cohen • Buyer Broker One Inc
GET MORE INFORMATION




