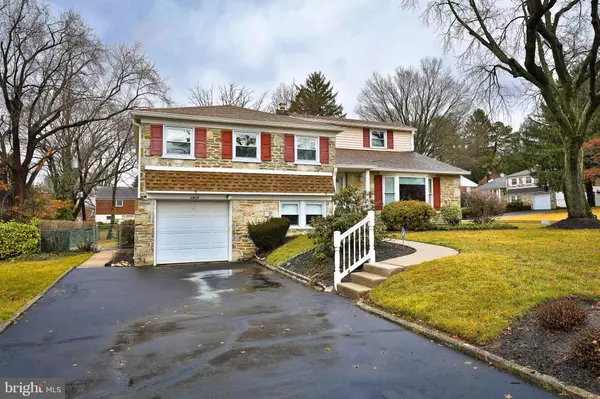Para obtener más información sobre el valor de una propiedad, contáctenos para una consulta gratuita.
Key Details
Property Type Single Family Home
Sub Type Detached
Listing Status Sold
Purchase Type For Sale
Square Footage 3,328 sqft
Price per Sqft $121
Subdivision Brentwood Manor
MLS Listing ID PAMC638428
Sold Date 03/19/20
Style Split Level
Bedrooms 5
Full Baths 2
Half Baths 1
HOA Y/N N
Abv Grd Liv Area 2,717
Originating Board BRIGHT
Year Built 1955
Annual Tax Amount $6,448
Tax Year 2019
Lot Size 0.291 Acres
Acres 0.29
Lot Dimensions 85.00 x 0.00
Descripción de la propiedad
Huge Brentwood Manor split level with an addition. Rarely offered 5 bedroom 2 1/2 bathroom Abington home! Large corner lot with fenced in rear yard beautifully landscaped. Over-sized driveway and a one car garage. Enter into the foyer with coat closet, large living room with bow window, formal dining room with opening to the kitchen and a door with side lite windows to the rear flagstone patio which is partially covered. Eat in Kitchen with white cabinets and granite counter-tops, gas range and dishwasher. There are only a few steps down to the large lower level family room with windows that let the natural light pour in. There is a utility/laundry room and a powder room. Walk out to the side patio and yard. The 1st upper level features a master bedroom with a ceramic tile bathroom with a stall shower. There are two nice size additional bedrooms and a ceramic tile hall bathroom. A few steps up to an next level with 2 bedrooms and a bonus storage room. Plenty of outside living with a flagstone patio and a deck overlooking the fenced, level yard.
Location
State PA
County Montgomery
Area Abington Twp (10630)
Zoning N
Rooms
Other Rooms Living Room, Dining Room, Primary Bedroom, Bedroom 2, Bedroom 3, Bedroom 4, Bedroom 5, Kitchen, Family Room, Storage Room, Bathroom 1, Bathroom 2
Basement Partial
Interior
Interior Features Central Vacuum, Combination Dining/Living, Floor Plan - Traditional, Kitchen - Eat-In, Primary Bath(s), Stall Shower, Upgraded Countertops
Heating Forced Air
Cooling Central A/C
Equipment Dishwasher, Oven/Range - Gas
Fireplace N
Appliance Dishwasher, Oven/Range - Gas
Heat Source Natural Gas
Exterior
Parking Features Garage - Front Entry
Garage Spaces 1.0
Fence Chain Link, Rear
Water Access N
Accessibility None
Attached Garage 1
Total Parking Spaces 1
Garage Y
Building
Lot Description Corner, Landscaping, Level
Story 3+
Sewer Public Sewer
Water Public
Architectural Style Split Level
Level or Stories 3+
Additional Building Above Grade, Below Grade
New Construction N
Schools
Elementary Schools Overlook
Middle Schools Abington Junior High School
High Schools Abington Senior
School District Abington
Others
Senior Community No
Tax ID 30-00-17668-005
Ownership Fee Simple
SqFt Source Assessor
Special Listing Condition Standard
Leer menos información
¿Quiere saber lo que puede valer su casa? Póngase en contacto con nosotros para una valoración gratuita.

Nuestro equipo está listo para ayudarle a vender su casa por el precio más alto posible, lo antes posible

Bought with James J Romano • Keller Williams Real Estate-Conshohocken
GET MORE INFORMATION




