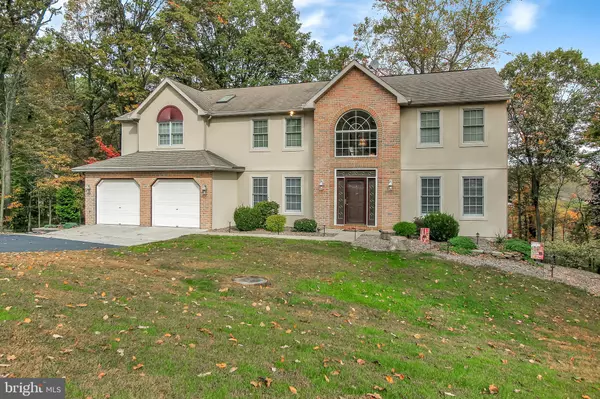Para obtener más información sobre el valor de una propiedad, contáctenos para una consulta gratuita.
Key Details
Property Type Single Family Home
Sub Type Detached
Listing Status Sold
Purchase Type For Sale
Square Footage 5,296 sqft
Price per Sqft $73
Subdivision Ridge Crest
MLS Listing ID PABK350218
Sold Date 03/16/20
Style Traditional
Bedrooms 6
Full Baths 4
Half Baths 1
HOA Y/N N
Abv Grd Liv Area 3,796
Originating Board BRIGHT
Year Built 1997
Annual Tax Amount $8,972
Tax Year 2020
Lot Size 1.390 Acres
Acres 1.39
Lot Dimensions 0.00 x 0.00
Descripción de la propiedad
Welcome to the beautiful 24 Ridge Crest Drive. A home that is surrounded by picturesque views of fall colors and the Oley Valley. This home has over 3700 square feet of living space including a first floor master bedroom, a second floor master bedroom and an additional 1500 square feet basement apartment. The main living area of this home is filled with tons of natural sunlight, glowing hardwood floors and vaulted ceilings. The kitchen has been recently remodeled with all high-end finishes including stainless steel Viking appliances, granite counter tops, custom cabinetry, and a butcher block island. Entertaining has never been easier in the large family room. Enjoy the beautiful gas fireplace in the cold winters while catching a glimpse of the stars thru the large skylights. The formal dining room is warm and inviting with tray ceilings and those glowing hardwood floors! The main floor bedroom can be used as a master bedroom or guest suite. It has great closet space and its own full bathroom. Also on the main floor is an office/sitting arear, laundry room, half bath and garage access. Just off the kitchen is a large trex deck that overlooks the spacious backyard and mature trees. Upstairs there are three excellent size bedrooms, a freshly painted full bathroom and a master suite that is beyond stunning. Again there are more vaulted ceilings and skylights in the master, allowing for beautiful sunlight to filter through and create a luxurious retreat. The master bath has been updated with custom tile around the soaking tub and custom window treatments. The basement of his home no longer feels like a basement. Walking into this area is like walking into a cozy little ranch home. This space has been completely finished and equipped with a full size kitchen, dining area, living room, bedroom with a walk-in closet, laundry room, full bath and a quaint little private walkout patio. Beyond the apartment is a large storage area and workshop allowing easy access to the mechanicals of the home. The interior and exterior of this home have been meticulously maintained and held to the highest standards. There has been no detail that has gone ignored. 24 Ridge Crest is definitely a one-of-a-kind home! It has also been recently appraised and is listed for the appraised value.
Location
State PA
County Berks
Area Ruscombmanor Twp (10276)
Zoning RESIDENTIAL
Rooms
Other Rooms Living Room, Dining Room, Primary Bedroom, Sitting Room, Bedroom 3, Bedroom 4, Bedroom 5, Kitchen, In-Law/auPair/Suite, Primary Bathroom, Full Bath, Half Bath
Basement Connecting Stairway, Fully Finished, Heated, Interior Access, Outside Entrance, Walkout Level, Windows, Workshop
Main Level Bedrooms 1
Interior
Interior Features 2nd Kitchen, Breakfast Area, Ceiling Fan(s), Chair Railings, Crown Moldings, Dining Area, Entry Level Bedroom, Family Room Off Kitchen, Floor Plan - Open, Formal/Separate Dining Room, Kitchen - Eat-In, Kitchen - Island, Primary Bath(s), Recessed Lighting, Skylight(s), Soaking Tub, Store/Office, Upgraded Countertops, Wainscotting, Walk-in Closet(s), Window Treatments, Wood Floors
Hot Water Tankless
Heating Heat Pump(s)
Cooling Central A/C
Flooring Hardwood
Fireplaces Type Fireplace - Glass Doors, Gas/Propane
Equipment Built-In Range, Oven - Double, Range Hood, Refrigerator, Six Burner Stove, Stainless Steel Appliances, Water Heater
Fireplace Y
Window Features Bay/Bow,Double Pane,Insulated,Skylights
Appliance Built-In Range, Oven - Double, Range Hood, Refrigerator, Six Burner Stove, Stainless Steel Appliances, Water Heater
Heat Source Natural Gas
Laundry Lower Floor, Main Floor
Exterior
Exterior Feature Deck(s), Patio(s), Porch(es)
Parking Features Additional Storage Area, Garage - Front Entry, Oversized
Garage Spaces 2.0
Water Access N
View Trees/Woods
Roof Type Shingle
Street Surface Paved
Accessibility 2+ Access Exits
Porch Deck(s), Patio(s), Porch(es)
Road Frontage Boro/Township
Attached Garage 2
Total Parking Spaces 2
Garage Y
Building
Lot Description Backs to Trees, Cleared, Front Yard, Landscaping, Level, Partly Wooded, Rear Yard, Rural, Trees/Wooded
Story 2
Sewer On Site Septic
Water Well
Architectural Style Traditional
Level or Stories 2
Additional Building Above Grade, Below Grade
Structure Type 9'+ Ceilings,Tray Ceilings
New Construction N
Schools
School District Oley Valley
Others
Senior Community No
Tax ID 76-5339-01-36-0058
Ownership Fee Simple
SqFt Source Assessor
Acceptable Financing Cash, Conventional, FHA, VA
Listing Terms Cash, Conventional, FHA, VA
Financing Cash,Conventional,FHA,VA
Special Listing Condition Standard
Leer menos información
¿Quiere saber lo que puede valer su casa? Póngase en contacto con nosotros para una valoración gratuita.

Nuestro equipo está listo para ayudarle a vender su casa por el precio más alto posible, lo antes posible

Bought with James R Ernst • Century 21 Gold
GET MORE INFORMATION




