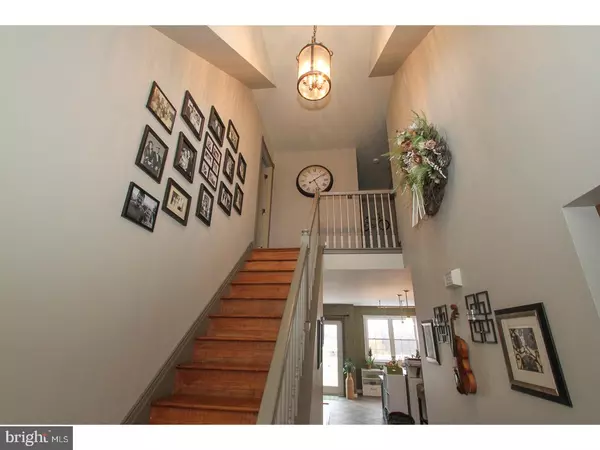Para obtener más información sobre el valor de una propiedad, contáctenos para una consulta gratuita.
Key Details
Property Type Single Family Home
Sub Type Detached
Listing Status Sold
Purchase Type For Sale
Square Footage 2,091 sqft
Price per Sqft $138
Subdivision None Available
MLS Listing ID 1000291492
Sold Date 05/18/18
Style Cape Cod
Bedrooms 4
Full Baths 2
Half Baths 1
HOA Y/N N
Abv Grd Liv Area 2,091
Originating Board TREND
Year Built 1997
Annual Tax Amount $6,316
Tax Year 2018
Lot Size 1.610 Acres
Acres 1.61
Lot Dimensions 1.61
Descripción de la propiedad
Don't waste any time, set up your appointment today to see this remodeled cape cod on a 1.6 acre scenic country lot. The views from the new rear paver patio are absolutely breathtaking and with summer coming, you'll be able to enjoy it for many months. The floor plan can be very versatile and there are many new updates. Enter the home to the 2 story foyer with hardwood flooring. On the left is the 4th bedroom, with closet, or it could be an office or a formal living room, with hardwood flooring. On the right is the formal dining room also with hardwood flooring. The kitchen is fabulous and will be the gathering place in the home. Everything is new from the white cabinets to the quartz counter top, tile backsplash and flooring, recessed, pendant and under counter lighting, large island with overhang plus pantry. This room is just exquisite! Just off the kitchen is the large laundry room and powder room both with tile flooring and access to the large 3 car garage. Open to the kitchen is the great room featuring laminate flooring and stone fireplace with gas log insert. The entire back of the home is open and has doors to the rear patio and yard. Upstairs you will find 3 other bedrooms with the master having a walk in closet plus a second closet. It also features a newly remodeled bath with tile shower stall, tile floor, corner jetted tub and new vanity and linen closet. The other two bedrooms are nice in size and share the hall bath. All the bedrooms feature hardwood flooring. Other great features are a new shed, full basement with exit, radon system already installed and electric dog fence on about 1 acre of the lot. This home is superb throughout so schedule your appointment before it's gone.
Location
State PA
County Berks
Area Rockland Twp (10275)
Zoning RES
Rooms
Other Rooms Living Room, Dining Room, Primary Bedroom, Bedroom 2, Bedroom 3, Kitchen, Family Room, Bedroom 1, Laundry
Basement Full, Unfinished, Outside Entrance
Interior
Interior Features Primary Bath(s), Kitchen - Island, Butlers Pantry, Ceiling Fan(s), Water Treat System, Stall Shower, Dining Area
Hot Water Electric
Heating Oil, Forced Air
Cooling Central A/C
Flooring Wood, Vinyl, Tile/Brick
Fireplaces Number 1
Fireplaces Type Stone, Gas/Propane
Equipment Cooktop, Oven - Wall, Dishwasher, Disposal, Built-In Microwave
Fireplace Y
Appliance Cooktop, Oven - Wall, Dishwasher, Disposal, Built-In Microwave
Heat Source Oil
Laundry Main Floor
Exterior
Exterior Feature Patio(s), Porch(es)
Parking Features Inside Access, Garage Door Opener
Garage Spaces 6.0
Utilities Available Cable TV
Water Access N
Roof Type Pitched,Shingle
Accessibility None
Porch Patio(s), Porch(es)
Attached Garage 3
Total Parking Spaces 6
Garage Y
Building
Lot Description Level, Open, Front Yard, Rear Yard, SideYard(s)
Story 1.5
Foundation Brick/Mortar
Sewer On Site Septic
Water Well
Architectural Style Cape Cod
Level or Stories 1.5
Additional Building Above Grade
Structure Type High
New Construction N
Schools
School District Brandywine Heights Area
Others
Senior Community No
Tax ID 75-5451-04-80-9077
Ownership Fee Simple
Acceptable Financing Conventional, VA, FHA 203(b)
Listing Terms Conventional, VA, FHA 203(b)
Financing Conventional,VA,FHA 203(b)
Leer menos información
¿Quiere saber lo que puede valer su casa? Póngase en contacto con nosotros para una valoración gratuita.

Nuestro equipo está listo para ayudarle a vender su casa por el precio más alto posible, lo antes posible

Bought with Craig Reinert • Coldwell Banker Residential Brokerage-Kutztown



