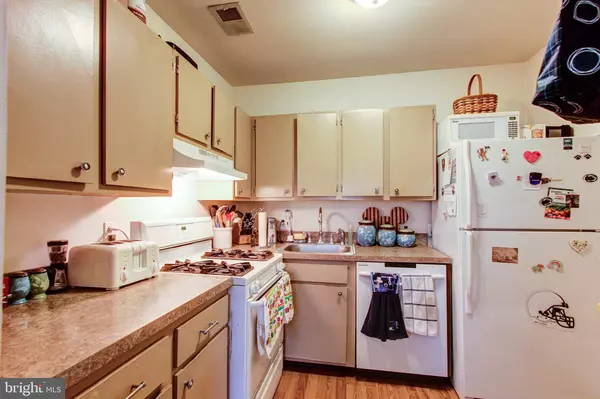Para obtener más información sobre el valor de una propiedad, contáctenos para una consulta gratuita.
Key Details
Property Type Condo
Sub Type Condo/Co-op
Listing Status Sold
Purchase Type For Sale
Square Footage 1,092 sqft
Price per Sqft $121
Subdivision The Meadows
MLS Listing ID PAMC632414
Sold Date 01/15/20
Style Traditional
Bedrooms 3
Full Baths 1
Condo Fees $328/mo
HOA Y/N N
Abv Grd Liv Area 1,092
Originating Board BRIGHT
Year Built 1973
Annual Tax Amount $2,033
Tax Year 2020
Descripción de la propiedad
Welcome Home to this super cute Move-In Ready condo in The Meadows located in Spring-Ford School District. This 2 bedroom condo is one of the larger units in the complex, complete with a bonus space- den/flex room that can be used as an additional bedroom/nursery, play room, office, or exercise room. The home also offers, a kitchen, dining room, very spacious family room and your own laundry (washer/dryer included). Head on out to your balcony that overlooks the courtyard with such a lovely view. Your Master bedroom has a large walk-in closet with a bonus sink. The condo fee includes your gas cooking, pool with life guard, ground maintenance (snow/grass), trash, ample parking, personal storage unit and playground. The complex even offers a hotel suite for your guests. Conveniently located within minutes to Phoenixville, Collegeville, King of Prussia, Valley Forge Casinos and the Philadelphia Premium outlets. Walking distance to downtown Phoenixville. The Meadows is stress Free/Maintenance free living at it's best, all this beautiful home needs is you!
Location
State PA
County Montgomery
Area Upper Providence Twp (10661)
Zoning R4
Rooms
Other Rooms Dining Room, Bedroom 2, Kitchen, Family Room, Bedroom 1, Laundry, Bathroom 1, Bonus Room
Main Level Bedrooms 3
Interior
Interior Features Carpet, Dining Area, Walk-in Closet(s)
Heating Forced Air
Cooling Central A/C
Equipment Dishwasher, Disposal, Dryer, Oven/Range - Gas, Refrigerator, Washer
Appliance Dishwasher, Disposal, Dryer, Oven/Range - Gas, Refrigerator, Washer
Heat Source Natural Gas
Exterior
Amenities Available Guest Suites, Pool - Outdoor, Tot Lots/Playground
Water Access N
Accessibility None
Garage N
Building
Story 1
Unit Features Garden 1 - 4 Floors
Sewer Public Sewer
Water Public
Architectural Style Traditional
Level or Stories 1
Additional Building Above Grade, Below Grade
New Construction N
Schools
School District Spring-Ford Area
Others
Pets Allowed Y
HOA Fee Include Common Area Maintenance,Trash,Pool(s),Lawn Maintenance,Snow Removal,Other
Senior Community No
Tax ID 61-00-01661-564
Ownership Condominium
Acceptable Financing Cash, Conventional, FHA, VA
Listing Terms Cash, Conventional, FHA, VA
Financing Cash,Conventional,FHA,VA
Special Listing Condition Standard
Pets Allowed Cats OK, Dogs OK
Leer menos información
¿Quiere saber lo que puede valer su casa? Póngase en contacto con nosotros para una valoración gratuita.

Nuestro equipo está listo para ayudarle a vender su casa por el precio más alto posible, lo antes posible

Bought with Kiersten Watson • Coldwell Banker Realty



