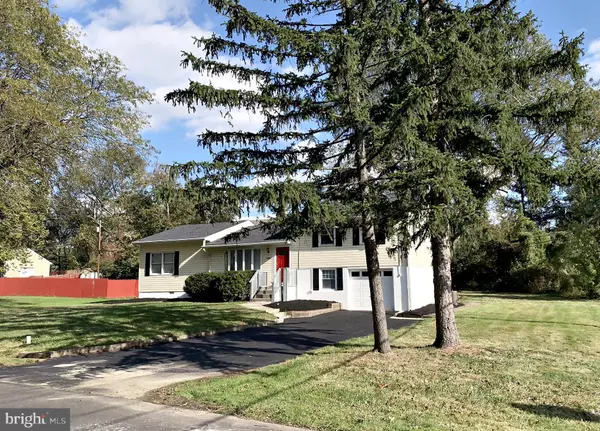Para obtener más información sobre el valor de una propiedad, contáctenos para una consulta gratuita.
Key Details
Property Type Single Family Home
Sub Type Detached
Listing Status Sold
Purchase Type For Sale
Square Footage 1,624 sqft
Price per Sqft $193
Subdivision Stanwood
MLS Listing ID PABU482570
Sold Date 12/30/19
Style Split Level,Bi-level,Traditional
Bedrooms 4
Full Baths 2
HOA Y/N N
Abv Grd Liv Area 1,624
Originating Board BRIGHT
Year Built 1953
Annual Tax Amount $4,397
Tax Year 2019
Lot Size 0.481 Acres
Acres 0.48
Lot Dimensions 117.00 x 179.00
Descripción de la propiedad
The Updated Home that you have been waiting for has arrived and is available on just shy of a half acre lot on a quiet street in award winning Bensalem Township. Enter the Open Concept split-level to a 28'x18' Great Room/Kitchen area with recessed lighting and Engineered Hardwood Flooring. The Kitchen comes complete with a Samsung French Door refrigerator, microwave, & dishwasher along with a Frigidaire Gas Range. The brand NEW appliances go well with the New White Kitchen cabinetry and Granite Countertops. Enter the adjoining Family Room to enjoy the natural lighting entering through the skylights. Complete with cathedral ceilings and a view of the rear yard, this is an awesome room. There is also a Master Bedroom on the first floor with its own Full Bath and Walk-in closet. A few steps up one will find three other bedrooms, all with new flooring. The second bathroom is on the upper floor as well, which features a shower/tub and vanity. On the Lower level lies the laundry area and utility room, which contain the New Gas HVAC system and Hot Water Heater. There is also a 16'x8' Bonus Room that has its own closet, perfect for an office, game room, play area, or 5th bedroom! Seller also had a New Gas line ran from the street and the roof shingles were replaced for Maximum Efficiency.
Location
State PA
County Bucks
Area Bensalem Twp (10102)
Zoning R2
Rooms
Other Rooms Living Room, Primary Bedroom, Bedroom 2, Bedroom 3, Bedroom 4, Kitchen, Bonus Room
Basement Partial
Main Level Bedrooms 1
Interior
Interior Features Combination Kitchen/Dining, Combination Kitchen/Living, Entry Level Bedroom, Family Room Off Kitchen, Floor Plan - Open, Primary Bath(s), Recessed Lighting, Upgraded Countertops
Hot Water Electric
Heating Heat Pump - Electric BackUp
Cooling Central A/C
Flooring Hardwood, Ceramic Tile, Partially Carpeted
Window Features Vinyl Clad
Heat Source Natural Gas
Laundry Hookup
Exterior
Parking Features Garage Door Opener, Garage - Rear Entry
Garage Spaces 1.0
Utilities Available Fiber Optics Available, Electric Available, DSL Available, Cable TV Available, Natural Gas Available, Water Available
Water Access N
Roof Type Architectural Shingle
Accessibility 2+ Access Exits
Attached Garage 1
Total Parking Spaces 1
Garage Y
Building
Story 2
Sewer Public Sewer
Water Public
Architectural Style Split Level, Bi-level, Traditional
Level or Stories 2
Additional Building Above Grade, Below Grade
Structure Type Dry Wall
New Construction N
Schools
Elementary Schools Samuel K. Faust
Middle Schools Robert K Shafer
High Schools Bensalem Township
School District Bensalem Township
Others
Pets Allowed Y
Senior Community No
Tax ID 02-036-159
Ownership Fee Simple
SqFt Source Assessor
Security Features Smoke Detector
Acceptable Financing Cash, Exchange, FHA, FHA 203(b), FHA 203(k), VA
Horse Property N
Listing Terms Cash, Exchange, FHA, FHA 203(b), FHA 203(k), VA
Financing Cash,Exchange,FHA,FHA 203(b),FHA 203(k),VA
Special Listing Condition Standard
Pets Allowed No Pet Restrictions
Leer menos información
¿Quiere saber lo que puede valer su casa? Póngase en contacto con nosotros para una valoración gratuita.

Nuestro equipo está listo para ayudarle a vender su casa por el precio más alto posible, lo antes posible

Bought with Kyle Keenan • Keller Williams Real Estate-Langhorne



