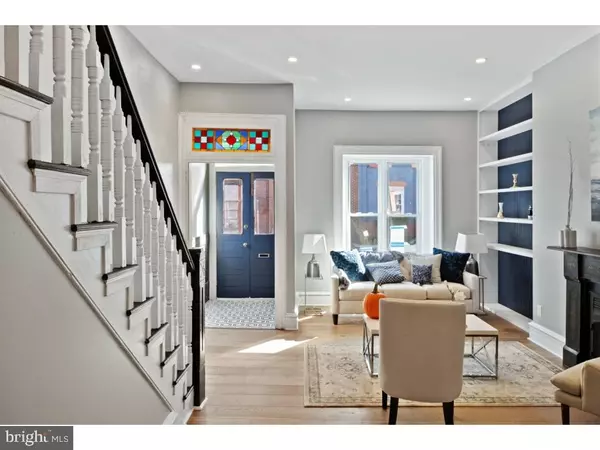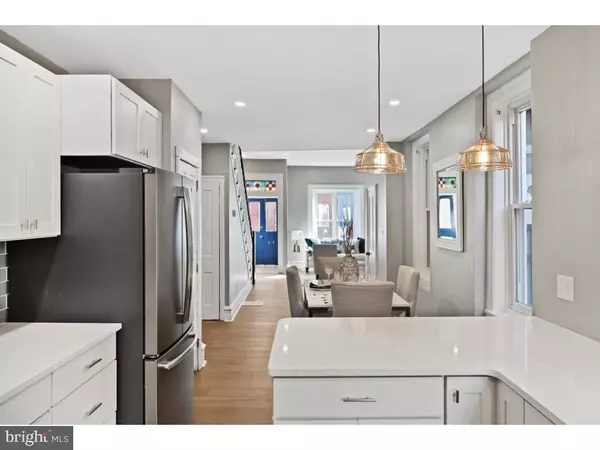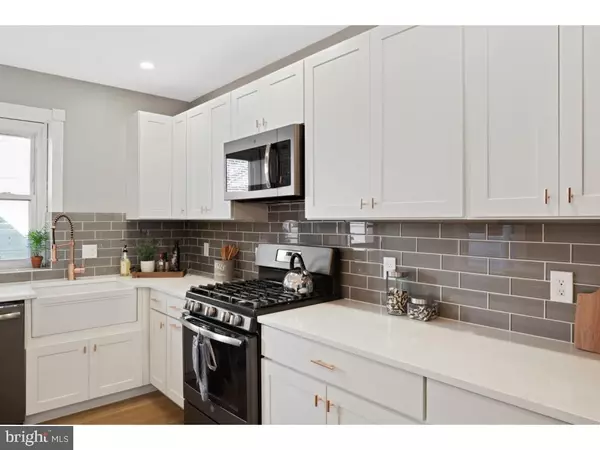Para obtener más información sobre el valor de una propiedad, contáctenos para una consulta gratuita.
Key Details
Property Type Townhouse
Sub Type Interior Row/Townhouse
Listing Status Sold
Purchase Type For Sale
Square Footage 1,812 sqft
Price per Sqft $343
Subdivision Fairmount
MLS Listing ID PAPH839176
Sold Date 12/26/19
Style Traditional
Bedrooms 4
Full Baths 2
Half Baths 1
HOA Y/N N
Abv Grd Liv Area 1,812
Originating Board BRIGHT
Year Built 1920
Annual Tax Amount $6,394
Tax Year 2020
Lot Size 960 Sqft
Acres 0.02
Descripción de la propiedad
This house is truly the best of both worlds; modern updates with all of the classic charm. This home was renovated from top to bottom and many original details were restored while thoughtful modern updates were installed. From the moment you enter in you will notice the charm of the restored original double doors, slate/marble vestibule wainscoting, matching fireplace surround and stained glass transom windows. The First floor is open concept with a new half bath and gas fireplace. Oak hardwood floors and new recessed lighting throughout. The kitchen includes custom cabinets, stainless steel/slate fingerprint resistant appliances, quartz countertops and copper accents. The kitchen leads to a generously sized city backyard perfect for grilling or relaxing in an outdoor living room. The basement is unfinished and a dry spacious storage area. The second floor has 3 bedrooms and full hall bath that includes a double vanity and bathtub. All 3 bedrooms are well sized with the smallest of the 3 accommodating a full sized bed. The entire 3rd floor is the master suite and was built from scratch. It includes a master bath with large walk-in shower with frameless glass doors, double vanity and great natural light. Master bedroom includes a walk-in closet and laundry. The renovation includes all new mechanicals: HVAC, complete re-wire along with a new 200 amp service line, and plumbing throughout in addition to a new copper service line from the street. This 16 foot wide lot Fairmount classic with it s high ceilings and great natural light is a must see.
Location
State PA
County Philadelphia
Area 19130 (19130)
Zoning RSA5
Direction East
Rooms
Basement Full, Unfinished
Interior
Interior Features Pantry, Recessed Lighting, Kitchen - Gourmet, Primary Bath(s), Stain/Lead Glass, Upgraded Countertops, Wainscotting, Stall Shower, Walk-in Closet(s), Ceiling Fan(s), Wood Floors, Floor Plan - Open
Hot Water Natural Gas
Heating Forced Air
Cooling Central A/C
Flooring Hardwood
Fireplaces Number 1
Fireplaces Type Marble, Mantel(s), Stone, Gas/Propane
Equipment Dishwasher, Disposal, Exhaust Fan, Built-In Microwave, Refrigerator, Dryer - Front Loading, Washer - Front Loading, Stainless Steel Appliances
Fireplace Y
Appliance Dishwasher, Disposal, Exhaust Fan, Built-In Microwave, Refrigerator, Dryer - Front Loading, Washer - Front Loading, Stainless Steel Appliances
Heat Source Natural Gas
Laundry Upper Floor
Exterior
Fence Wood
Utilities Available Electric Available, Natural Gas Available, Water Available
Water Access N
View City
Accessibility None
Road Frontage City/County
Garage N
Building
Lot Description Rear Yard
Story 3+
Sewer Public Sewer
Water Public
Architectural Style Traditional
Level or Stories 3+
Additional Building Above Grade
New Construction N
Schools
Elementary Schools Robert Morris
Middle Schools Robert Morris School
High Schools Benjamin Franklin
School District The School District Of Philadelphia
Others
Senior Community No
Tax ID 151310700
Ownership Fee Simple
SqFt Source Estimated
Security Features Carbon Monoxide Detector(s),Main Entrance Lock,Smoke Detector
Special Listing Condition Standard
Leer menos información
¿Quiere saber lo que puede valer su casa? Póngase en contacto con nosotros para una valoración gratuita.

Nuestro equipo está listo para ayudarle a vender su casa por el precio más alto posible, lo antes posible

Bought with Pamela M Rosser-Thistle • BHHS Fox & Roach At the Harper, Rittenhouse Square



