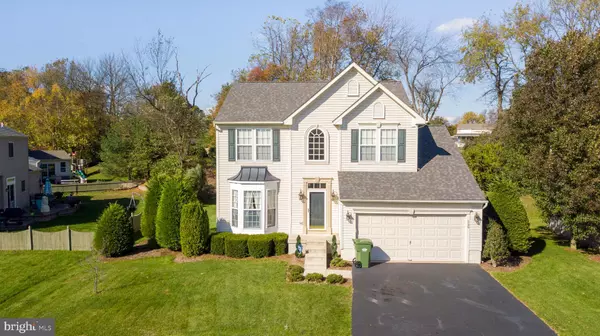Para obtener más información sobre el valor de una propiedad, contáctenos para una consulta gratuita.
Key Details
Property Type Single Family Home
Sub Type Detached
Listing Status Sold
Purchase Type For Sale
Square Footage 2,970 sqft
Price per Sqft $126
Subdivision Stoney Run
MLS Listing ID PACT492418
Sold Date 12/12/19
Style Traditional
Bedrooms 4
Full Baths 2
Half Baths 1
HOA Fees $35/ann
HOA Y/N Y
Abv Grd Liv Area 2,460
Originating Board BRIGHT
Year Built 2001
Annual Tax Amount $8,485
Tax Year 2019
Lot Size 10,765 Sqft
Acres 0.25
Lot Dimensions 0.00 x 0.00
Descripción de la propiedad
Spacious Single in sought after Stoney Run development awaits new owners! Move in condition! Ownen J Roberts School District. Freshly painted. Numerous upgrades. Almost 3000 sq ft of living space including the finished basement. Nice flow to this home from the front door through to the beautiful kitchen with granite top island that flows into the family room with a gas fireplace for those cold winter nights. The kitchen features newer stainless steel appliances and gas cooking. Other added features are the crown molding in the living room and dining room with chair rail. Sliding glass door from the kitchen to a nice deck for entertaining, new gazebo with a ceiling fan and lights! Great back yard retreat backs up to trees for added privacy. The upper level features a large master bedroom en-suite with walk in closet, full hall bath and 3 additional bedrooms with nice closet space. Finished lower level adds additional living space. The lower level also has a large storage space and a Future full bath (9x7 area that has been stubbed out for a full bath). New Roof was installed 2018, Newer kitchen appliances 2017, Washer and Gas Dryer 2017, Newer HVAC 2014, New front walk way and steps 2016. Nothing to do but unpack your boxes and enjoy!
Location
State PA
County Chester
Area East Vincent Twp (10321)
Zoning R4
Rooms
Other Rooms Living Room, Dining Room, Primary Bedroom, Bedroom 2, Bedroom 3, Bedroom 4, Kitchen, Family Room, Laundry, Recreation Room, Storage Room, Bathroom 2, Half Bath
Basement Full
Interior
Heating Forced Air
Cooling Central A/C
Fireplaces Number 1
Fireplaces Type Gas/Propane
Fireplace Y
Heat Source Natural Gas
Laundry Main Floor
Exterior
Parking Features Garage - Front Entry, Garage Door Opener
Garage Spaces 2.0
Water Access N
Accessibility None
Attached Garage 2
Total Parking Spaces 2
Garage Y
Building
Story 2
Sewer Public Sewer
Water Public
Architectural Style Traditional
Level or Stories 2
Additional Building Above Grade, Below Grade
New Construction N
Schools
School District Owen J Roberts
Others
Senior Community No
Tax ID 21-06 -0086
Ownership Fee Simple
SqFt Source Assessor
Acceptable Financing Cash, Conventional, FHA, USDA, VA
Listing Terms Cash, Conventional, FHA, USDA, VA
Financing Cash,Conventional,FHA,USDA,VA
Special Listing Condition Standard
Leer menos información
¿Quiere saber lo que puede valer su casa? Póngase en contacto con nosotros para una valoración gratuita.

Nuestro equipo está listo para ayudarle a vender su casa por el precio más alto posible, lo antes posible

Bought with Michael Shawn Jacobs • Keller Williams Main Line
GET MORE INFORMATION




