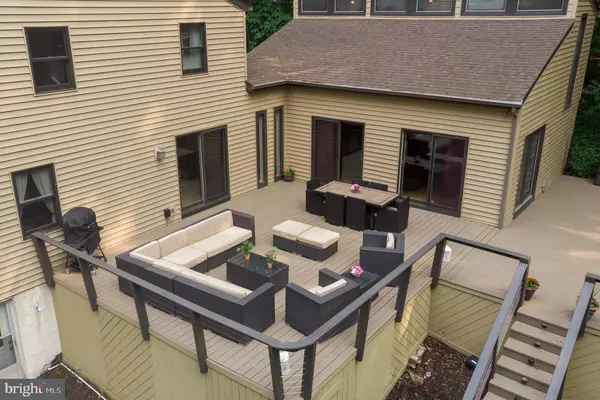Para obtener más información sobre el valor de una propiedad, contáctenos para una consulta gratuita.
Key Details
Property Type Single Family Home
Sub Type Detached
Listing Status Sold
Purchase Type For Sale
Square Footage 4,034 sqft
Price per Sqft $138
Subdivision None Available
MLS Listing ID PADE492956
Sold Date 12/12/19
Style Other,Contemporary,Colonial
Bedrooms 4
Full Baths 2
Half Baths 1
HOA Y/N N
Abv Grd Liv Area 4,034
Originating Board BRIGHT
Year Built 1973
Annual Tax Amount $10,898
Tax Year 2018
Lot Size 1.266 Acres
Acres 1.27
Lot Dimensions 197.00 x 459.00
Descripción de la propiedad
Welcome to 86 Bethel Rd. Glen Mills, Absolutely Not Your Cookie Cutter Garnet Valley Home! This One of a Kind Custom Built Modern Colonial is Nestled on a 1.2 Acre Wooded Lot with Stunning Outside Living Space That Highlights it's Gorgeous Surroundings! First Floor Features: Center Hall Foyer, Formal Dr, Formal Lr, Renovated Kraftmaid Kitchen & Breakfast Nook with Stone Fireplace, Impressive Great Room Addition with Vaulted Ceiling, Custom Built Bar. 2nd Fireplace and Unique Loft, Professional Office, Laundry, Powder Room and Interior Access to Attached 2 Car Garage. 2nd Floor Features: Master Bedroom with Vaulted Ceilings, Sitting Room, Custom Windows, 2 Walk In closet, 2 Balcony's, Master Bath, Dry Sauna and Much More, 3 Additional Bedrooms and Enlarged Center Hall Bathroom. Lower Level: Full Finished Walkout Basement with Storage and Utility. Upgrades and Extras Include: Three Car Detached Garage w/ Loft, 2 Car Attached Garage, Stunning 3 Tiered Deck Refinished (2019), New Roof (2015), New Siding (2015), New Kitchen (2014), Renovated Master Suite and Bathroom (2008), New Custom Built Bar (2009), New Hardwood Flooring In Addition (2016), New Chimney Liner (2019), Dual System Central AC, Well / Septic Cert (2019). This Unique Home Has it All not to Mention Great Location & Garnet Valley Schools! Come Take a Tour Today!
Location
State PA
County Delaware
Area Concord Twp (10413)
Zoning RES
Rooms
Other Rooms Living Room, Dining Room, Primary Bedroom, Bedroom 2, Bedroom 3, Bedroom 4, Kitchen, Family Room, Breakfast Room, Great Room, Loft, Office, Bathroom 2, Bathroom 3, Primary Bathroom
Basement Full, Partially Finished, Walkout Level, Workshop
Interior
Heating Forced Air
Cooling Central A/C
Fireplaces Number 2
Fireplace Y
Heat Source Oil
Laundry Main Floor
Exterior
Exterior Feature Deck(s)
Parking Features Garage - Side Entry, Garage - Front Entry
Garage Spaces 5.0
Water Access N
View Trees/Woods
Accessibility None
Porch Deck(s)
Attached Garage 2
Total Parking Spaces 5
Garage Y
Building
Lot Description Front Yard, Rear Yard, SideYard(s)
Story 2
Sewer On Site Septic
Water Well
Architectural Style Other, Contemporary, Colonial
Level or Stories 2
Additional Building Above Grade, Below Grade
New Construction N
Schools
Elementary Schools Concord
Middle Schools Garnet Valley
High Schools Garnet Valley High
School District Garnet Valley
Others
Senior Community No
Tax ID 13-00-00135-02
Ownership Fee Simple
SqFt Source Estimated
Special Listing Condition Standard
Leer menos información
¿Quiere saber lo que puede valer su casa? Póngase en contacto con nosotros para una valoración gratuita.

Nuestro equipo está listo para ayudarle a vender su casa por el precio más alto posible, lo antes posible

Bought with Vincent R Cyr • Keller Williams Real Estate - West Chester



