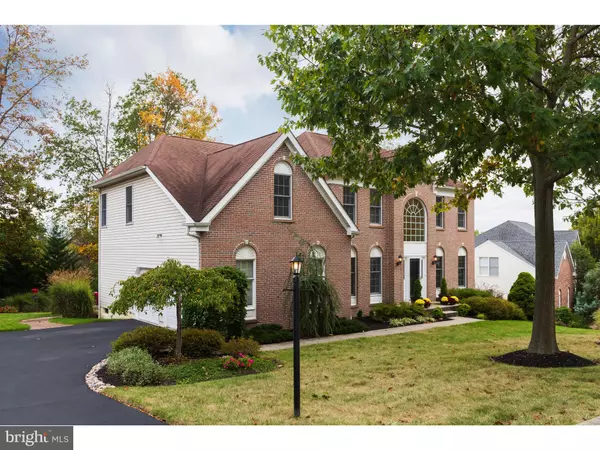Para obtener más información sobre el valor de una propiedad, contáctenos para una consulta gratuita.
Key Details
Property Type Single Family Home
Sub Type Detached
Listing Status Sold
Purchase Type For Sale
Square Footage 3,940 sqft
Price per Sqft $138
Subdivision Williamsburg
MLS Listing ID PACT491486
Sold Date 12/05/19
Style Traditional
Bedrooms 4
Full Baths 3
Half Baths 1
HOA Fees $50/qua
HOA Y/N Y
Abv Grd Liv Area 3,250
Originating Board BRIGHT
Year Built 1999
Annual Tax Amount $8,390
Tax Year 2019
Lot Size 10,349 Sqft
Acres 0.24
Lot Dimensions 0.00 x 0.00
Descripción de la propiedad
HURRY! This amazing home in the highly desired neighborhood of WILLIAMSBURG will not last long! You won t want to miss out on this beautiful, brick front traditional home in a great location. Special features include: a bright open foyer, hardwood floors, custom built gourmet kitchen cabinets with roll out shelving, stainless steel appliances, new water heater (2019) designer tile backsplash and gas range. Enjoy the new carpet (2018) throughout the downstairs living area. Relax in the two story family room with a gas fireplace surrounded by large windows and skylights (2015). Your upcoming holiday parties will be perfect in the spacious formal living room and dining room with crown molding! Bonus area in the oversized office with custom built in cherry cabinets. The upgraded Plantation shutters and Hunter Douglas blinds can be all yours and the entire house has been freshly painted. Leaded glass double doors lead to the oversized Master Suite where you ll find a sitting area and his and her walk in closets (hers with built in drawers and jewelry cabinet). The Master Bath includes double vanity sinks, soaking tub and separate stall shower. There are 3 additional spacious bedrooms and a hall bath to complete the upstairs. The large walkout basement, which was newly finished in 2016, includes a large great room, spacious tiled full bath, and flex room that can be used in a multitude of ways. In addition to the finished basement space, there s also an ample amount of unfinished storage space. All exterior doors have been replaced with Anderson doors. You will appreciate nights under the stars in the lovely backyard with 2 paver patios and high end aluminum railing. All this in the award winning Downingtown schools with STEM Academy, a community pool, park, clubhouse, Struble walking, biking and hiking trail. Convenient to the major highways, public transportation, Philadelphia Airport, schools, shopping, restaurants and parks.
Location
State PA
County Chester
Area Uwchlan Twp (10333)
Zoning R1
Rooms
Basement Full, Walkout Level, Fully Finished
Interior
Interior Features Bar, Built-Ins, Ceiling Fan(s), Family Room Off Kitchen, Kitchen - Eat-In, Kitchen - Island, Primary Bath(s), Recessed Lighting, Window Treatments, Wood Floors
Hot Water Natural Gas
Heating Forced Air
Cooling Central A/C
Flooring Carpet, Hardwood
Fireplaces Number 1
Fireplaces Type Gas/Propane
Equipment Built-In Microwave, Disposal, Dryer, Oven/Range - Gas, Refrigerator, Washer, Water Heater
Fireplace Y
Appliance Built-In Microwave, Disposal, Dryer, Oven/Range - Gas, Refrigerator, Washer, Water Heater
Heat Source Natural Gas
Laundry Main Floor
Exterior
Exterior Feature Patio(s)
Parking Features Garage - Side Entry
Garage Spaces 2.0
Water Access N
Accessibility None
Porch Patio(s)
Attached Garage 2
Total Parking Spaces 2
Garage Y
Building
Story 2
Sewer Public Sewer
Water Public
Architectural Style Traditional
Level or Stories 2
Additional Building Above Grade, Below Grade
Structure Type High,2 Story Ceilings,Dry Wall
New Construction N
Schools
School District Downingtown Area
Others
Senior Community No
Tax ID 33-06D-0141
Ownership Fee Simple
SqFt Source Assessor
Acceptable Financing Cash, Conventional, FHA
Horse Property N
Listing Terms Cash, Conventional, FHA
Financing Cash,Conventional,FHA
Special Listing Condition Standard
Leer menos información
¿Quiere saber lo que puede valer su casa? Póngase en contacto con nosotros para una valoración gratuita.

Nuestro equipo está listo para ayudarle a vender su casa por el precio más alto posible, lo antes posible

Bought with Leslie Curtis • BHHS Fox & Roach-Exton
GET MORE INFORMATION




