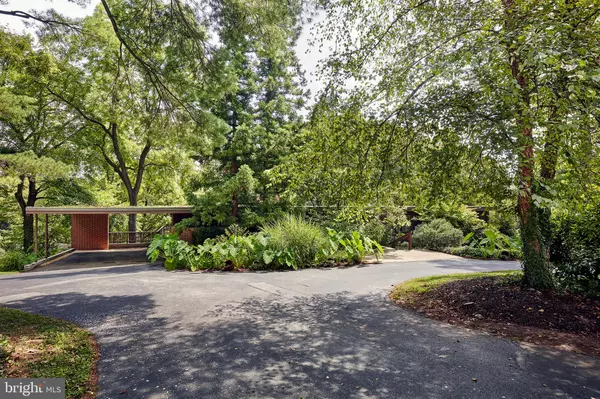Para obtener más información sobre el valor de una propiedad, contáctenos para una consulta gratuita.
Key Details
Property Type Single Family Home
Sub Type Detached
Listing Status Sold
Purchase Type For Sale
Square Footage 2,626 sqft
Price per Sqft $161
Subdivision Halford Tract
MLS Listing ID PAMC621538
Sold Date 12/02/19
Style Contemporary,Ranch/Rambler,Other
Bedrooms 4
Full Baths 2
Half Baths 2
HOA Y/N N
Abv Grd Liv Area 2,171
Originating Board BRIGHT
Year Built 1960
Annual Tax Amount $8,643
Tax Year 2020
Lot Size 0.790 Acres
Acres 0.79
Lot Dimensions 174.00 x 0.00
Descripción de la propiedad
This classic mid-century house, designed by Ambrose Summers, is perfectly situated to provide privacy and a beautiful woodland view. It is located on a quiet cul-de-sac in Halford Tract of Jeffersonville. The residence features a dramatic south-facing living/dining area with a wall of glass opening out to a wraparound deck. The setting could not be better, with a completely private treetop view to watch the seasons change. The home has been lovingly maintained, keeping the integrity of many original details including a beautiful redwood exterior. The eat-in kitchen has a new double wall oven, induction stovetop, and a new quartz countertop to blend with the beautiful original custom cabinetry. Along with the open living/dining area, kitchen connected to a family room with brick fireplace, and work room with washer/dryer and dog bath, there are four additional bedrooms all located on one floor, perfect for one-floor living. The lower level family room includes access to the backyard and an additional half bath and storage areas. Easy access to the PA Turnpike, Schuylkill Expressway, and Route 202 enables convenient commuting to corporate centers and hospitals. SEPTA trains run between Norristown and center city Philadelphia. Valley Forge National Park, the Schuylkill Trail, the Montgomery County Farm Park, King of Prussia Mall, fine restaurants, and entertainment options are nearby.
Location
State PA
County Montgomery
Area West Norriton Twp (10663)
Zoning R1
Direction North
Rooms
Basement Partial
Main Level Bedrooms 4
Interior
Interior Features Floor Plan - Open
Heating Baseboard - Electric
Cooling Central A/C
Fireplaces Number 1
Fireplace Y
Heat Source Electric
Laundry Main Floor
Exterior
Exterior Feature Deck(s)
Garage Spaces 4.0
Water Access N
View Trees/Woods, Scenic Vista
Roof Type Flat
Accessibility Level Entry - Main
Porch Deck(s)
Total Parking Spaces 4
Garage N
Building
Story 2
Sewer Public Sewer
Water Public
Architectural Style Contemporary, Ranch/Rambler, Other
Level or Stories 2
Additional Building Above Grade, Below Grade
New Construction N
Schools
High Schools Norristown Area
School District Norristown Area
Others
Senior Community No
Tax ID 63-00-04648-005
Ownership Fee Simple
SqFt Source Assessor
Special Listing Condition Standard
Leer menos información
¿Quiere saber lo que puede valer su casa? Póngase en contacto con nosotros para una valoración gratuita.

Nuestro equipo está listo para ayudarle a vender su casa por el precio más alto posible, lo antes posible

Bought with Maria L Dieter • Keller Williams Realty Group
GET MORE INFORMATION




