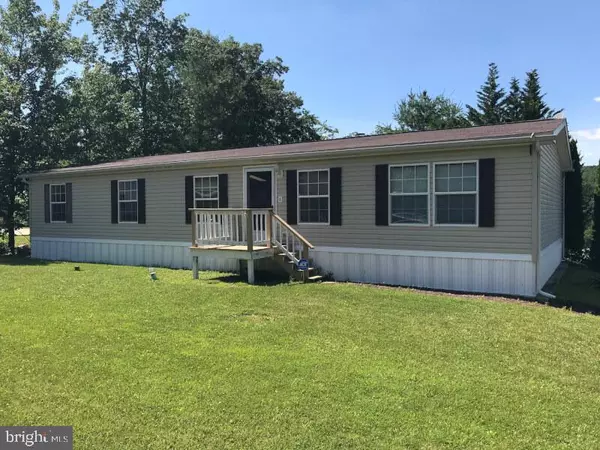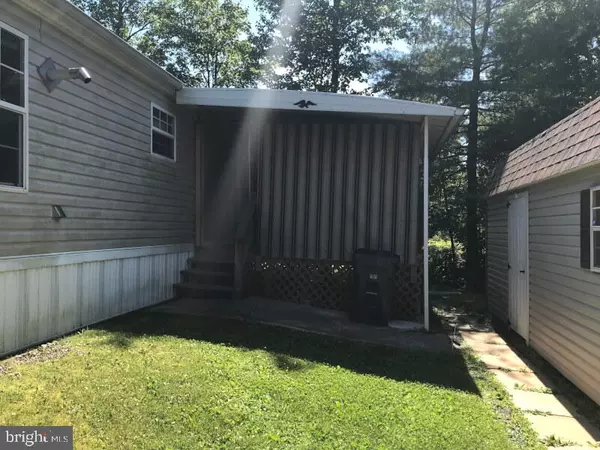Para obtener más información sobre el valor de una propiedad, contáctenos para una consulta gratuita.
Key Details
Property Type Manufactured Home
Sub Type Manufactured
Listing Status Sold
Purchase Type For Sale
Square Footage 1,568 sqft
Price per Sqft $31
Subdivision The Pines At West Penn
MLS Listing ID PASK126976
Sold Date 11/26/19
Style Modular/Pre-Fabricated
Bedrooms 3
Full Baths 2
HOA Y/N N
Abv Grd Liv Area 1,568
Originating Board BRIGHT
Land Lease Amount 376.0
Land Lease Frequency Monthly
Year Built 2006
Annual Tax Amount $1,300
Tax Year 2018
Lot Size 7,000 Sqft
Acres 0.16
Descripción de la propiedad
This 3 bedroom, 2 bath home sits on a large corner lot with a detached 1 car garage and off street parking. The large family room has a beautiful stone fireplace, cathedral ceilings and a separate pellet stove as an economical heating source. The cozy kitchen has plenty of cabinet and counter top space for storage but the large covered rear deck is where you will want to spend your time relaxing and enjoying the scenery.
Location
State PA
County Schuylkill
Area West Penn Twp (13337)
Zoning MHP
Rooms
Main Level Bedrooms 3
Interior
Interior Features Carpet, Combination Kitchen/Dining, Kitchen - Eat-In, Pantry, Window Treatments
Cooling Central A/C
Flooring Carpet, Vinyl
Fireplaces Number 2
Fireplaces Type Free Standing, Stone
Equipment Dishwasher, Dryer - Electric, Oven - Self Cleaning, Oven/Range - Gas, Refrigerator, Washer, Water Heater
Fireplace Y
Window Features Double Pane,Energy Efficient,Insulated,Low-E
Appliance Dishwasher, Dryer - Electric, Oven - Self Cleaning, Oven/Range - Gas, Refrigerator, Washer, Water Heater
Heat Source Propane - Leased
Laundry Main Floor
Exterior
Exterior Feature Deck(s)
Parking Features Garage - Front Entry
Garage Spaces 1.0
Amenities Available Tennis Courts, Tot Lots/Playground
Water Access N
Roof Type Asphalt
Accessibility None
Porch Deck(s)
Total Parking Spaces 1
Garage Y
Building
Lot Description Corner, Front Yard
Story 1
Foundation Crawl Space, Permanent, Pillar/Post/Pier
Sewer Public Sewer
Water Private/Community Water
Architectural Style Modular/Pre-Fabricated
Level or Stories 1
Additional Building Above Grade
Structure Type Vaulted Ceilings
New Construction N
Schools
School District Tamaqua Area
Others
Pets Allowed Y
HOA Fee Include Common Area Maintenance,Road Maintenance,Snow Removal,Sewer,Trash,Water
Senior Community No
Tax ID 37-20-0077.234
Ownership Land Lease
SqFt Source Estimated
Acceptable Financing Installment Sale, Other
Horse Property N
Listing Terms Installment Sale, Other
Financing Installment Sale,Other
Special Listing Condition Standard
Pets Allowed Breed Restrictions, Cats OK, Dogs OK, Case by Case Basis, Number Limit
Leer menos información
¿Quiere saber lo que puede valer su casa? Póngase en contacto con nosotros para una valoración gratuita.

Nuestro equipo está listo para ayudarle a vender su casa por el precio más alto posible, lo antes posible

Bought with Rose Marie Beck • RE/MAX Of Reading
GET MORE INFORMATION




