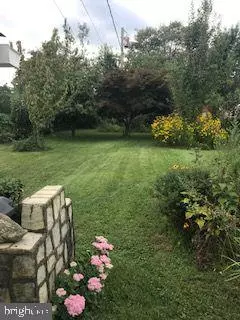Para obtener más información sobre el valor de una propiedad, contáctenos para una consulta gratuita.
Key Details
Property Type Single Family Home
Sub Type Detached
Listing Status Sold
Purchase Type For Sale
Square Footage 1,730 sqft
Price per Sqft $164
Subdivision Bustleton
MLS Listing ID PAPH829534
Sold Date 11/22/19
Style Split Level
Bedrooms 3
Full Baths 1
Half Baths 1
HOA Y/N N
Abv Grd Liv Area 1,730
Originating Board BRIGHT
Year Built 1958
Annual Tax Amount $3,582
Tax Year 2020
Lot Size 6,500 Sqft
Acres 0.15
Lot Dimensions 65.00 x 100.00
Descripción de la propiedad
Back on the market - buyer had mortgage approval issue. Don't miss this rare opportunity for a fabulous split level single in 19115! This home features a brand new roof, new garage door, new range, newer stainless refrigerator, central air (2016), cast iron boiler (2011), natural gas stone grill, 4 yr repointed chimney. This home has great bones and a fantastic neighborhood. Spacious rooms with a full basement, 3 season sunroom, unbelievable variety of flowers and a vegetable garden. There's a floored attic for extra storage and a cedar closet in the basement. Move in by the holidays! Don't miss out - make your showing appointment today!
Location
State PA
County Philadelphia
Area 19115 (19115)
Zoning RSD3
Direction East
Rooms
Other Rooms Living Room, Dining Room, Primary Bedroom, Bedroom 2, Kitchen, Family Room, Basement, Bedroom 1, Bathroom 1, Bathroom 2
Basement Full
Interior
Interior Features Attic, Carpet, Cedar Closet(s), Ceiling Fan(s), Formal/Separate Dining Room, Kitchen - Eat-In, Stain/Lead Glass, Tub Shower, Wood Floors, Bar, Pantry, Window Treatments
Hot Water Natural Gas
Heating Radiator
Cooling Central A/C
Flooring Hardwood, Carpet, Laminated, Ceramic Tile
Equipment Built-In Range, Disposal, Dryer - Electric, Oven/Range - Gas, Refrigerator, Stainless Steel Appliances, Stove, Washer, Water Heater, Dryer - Front Loading, Exhaust Fan
Furnishings No
Fireplace N
Window Features Replacement,Screens,Bay/Bow,Wood Frame
Appliance Built-In Range, Disposal, Dryer - Electric, Oven/Range - Gas, Refrigerator, Stainless Steel Appliances, Stove, Washer, Water Heater, Dryer - Front Loading, Exhaust Fan
Heat Source Natural Gas
Laundry Basement
Exterior
Exterior Feature Enclosed, Patio(s), Screened
Parking Features Garage - Front Entry, Garage Door Opener, Inside Access
Garage Spaces 1.0
Fence Chain Link, Fully
Utilities Available Above Ground, Cable TV
Water Access N
View Garden/Lawn
Roof Type Pitched,Shingle
Street Surface Concrete
Accessibility None
Porch Enclosed, Patio(s), Screened
Road Frontage City/County
Attached Garage 1
Total Parking Spaces 1
Garage Y
Building
Lot Description Front Yard, Landscaping, Rear Yard, Vegetation Planting, Trees/Wooded
Story 1.5
Sewer Public Sewer
Water Public
Architectural Style Split Level
Level or Stories 1.5
Additional Building Above Grade, Below Grade
Structure Type Block Walls
New Construction N
Schools
Elementary Schools Anne Frank
Middle Schools Baldi
High Schools George Washington
School District The School District Of Philadelphia
Others
Senior Community No
Tax ID 581377600
Ownership Fee Simple
SqFt Source Assessor
Security Features Smoke Detector
Acceptable Financing Cash, Conventional, FHA, VA
Listing Terms Cash, Conventional, FHA, VA
Financing Cash,Conventional,FHA,VA
Special Listing Condition Standard
Leer menos información
¿Quiere saber lo que puede valer su casa? Póngase en contacto con nosotros para una valoración gratuita.

Nuestro equipo está listo para ayudarle a vender su casa por el precio más alto posible, lo antes posible

Bought with Sheldon Ramcharitar • RealtyTopia, LLC



