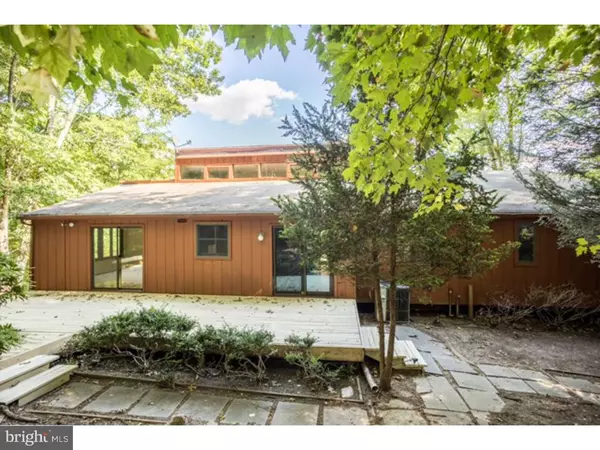Para obtener más información sobre el valor de una propiedad, contáctenos para una consulta gratuita.
Key Details
Property Type Single Family Home
Sub Type Detached
Listing Status Sold
Purchase Type For Sale
Square Footage 2,446 sqft
Price per Sqft $175
Subdivision Chadds Ford Woods
MLS Listing ID 1003942771
Sold Date 05/12/17
Style Contemporary
Bedrooms 4
Full Baths 3
HOA Y/N N
Abv Grd Liv Area 2,446
Originating Board TREND
Year Built 1978
Annual Tax Amount $6,303
Tax Year 2017
Lot Size 3.100 Acres
Acres 3.0
Descripción de la propiedad
This light filled contemporary home in Chadds Ford Township is one of a kind. The property falls within the highly coveted Unionville-Chadds Ford School District. The 3+ acre wooded lot offers great privacy. Conveniently located just steps from the intersection of Route 202 and Smithbridge Road. Whole foods, Wegmans, The Concord Mall, and The Shoppes at Brinton Lake are just a few short miles away. Also don't forget about Bruster's Ice Cream which is less then a mile away on Smithbridge Road! The home it self is stunning. 4 bedrooms 3 bathrooms and 2446 sqft of living space. The contemporary lay out and large windows at every corner provide tremendous natural light at all times of the day. The spacious master suite features a sizable walk-in closet with built-ins, and a large master bathroom. The basement is fully finished with brand new tile and carpet, and access to the front yard through a sun filled sliding glass door. There is a bedroom and a recently updated bathroom which rounds out the basement. The home features a large deck just off the living room over-looking the beautifully landscaped front yard, and a private back deck surrounded by nature. There two fireplaces one in the basement and one in the main living room for those brisk fall evenings. Large driveway with a 2 car garage. The heater was replaced in 2012, and a the well pump was replaced in April of 2014. Schedule your appointment today!
Location
State PA
County Delaware
Area Chadds Ford Twp (10404)
Zoning R-10
Rooms
Other Rooms Living Room, Dining Room, Primary Bedroom, Bedroom 2, Bedroom 3, Kitchen, Family Room, Bedroom 1
Basement Full, Fully Finished
Interior
Interior Features Primary Bath(s), Kitchen - Eat-In
Hot Water Electric
Heating Oil, Forced Air
Cooling Central A/C
Flooring Wood, Fully Carpeted
Fireplaces Number 2
Fireplace Y
Window Features Bay/Bow
Heat Source Oil
Laundry Main Floor
Exterior
Exterior Feature Deck(s), Patio(s), Porch(es)
Garage Spaces 5.0
Water Access N
Accessibility None
Porch Deck(s), Patio(s), Porch(es)
Attached Garage 2
Total Parking Spaces 5
Garage Y
Building
Lot Description Trees/Wooded, Front Yard, Rear Yard, SideYard(s)
Story 2
Sewer On Site Septic
Water Well
Architectural Style Contemporary
Level or Stories 2
Additional Building Above Grade
Structure Type Cathedral Ceilings,9'+ Ceilings,High
New Construction N
Others
Senior Community No
Tax ID 04-00-00165-00
Ownership Fee Simple
Leer menos información
¿Quiere saber lo que puede valer su casa? Póngase en contacto con nosotros para una valoración gratuita.

Nuestro equipo está listo para ayudarle a vender su casa por el precio más alto posible, lo antes posible

Bought with Robert C Hoopes • Coldwell Banker Realty
GET MORE INFORMATION




