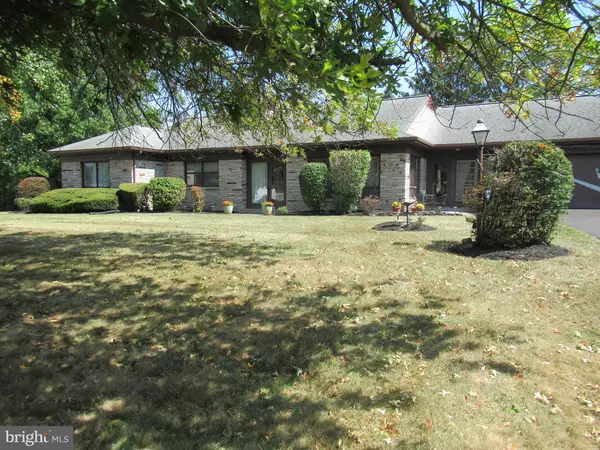Para obtener más información sobre el valor de una propiedad, contáctenos para una consulta gratuita.
Key Details
Property Type Single Family Home
Sub Type Detached
Listing Status Sold
Purchase Type For Sale
Square Footage 1,983 sqft
Price per Sqft $189
Subdivision Basin Hill Heights
MLS Listing ID PACB2024182
Sold Date 12/06/24
Style Ranch/Rambler
Bedrooms 2
Full Baths 3
HOA Y/N N
Abv Grd Liv Area 1,983
Originating Board BRIGHT
Year Built 1962
Annual Tax Amount $4,203
Tax Year 2024
Lot Size 1.620 Acres
Acres 1.62
Descripción de la propiedad
One-story stone dwelling on 1.62 acres in North Middleton Township. Total of 1,983 square feet of living space with slate heated floor in foyer. House has hardwood flooring; however, there is some w/w carpeting over the hardwood. Enclosed sun porch leading into large living room with exposed stone wall in foyer. Dining area in living room leading into kitchen with custom built cabinetry. Two bedrooms and two full baths with additional kitchen in mother-in-law suite, also with custom cabinetry--exterior access to the suite from rear patio. Two large 2-car garages, one being on lower level. Large lower level has family room with stone fireplace, laundry room with full bath (shower), large shop area with 220 electric service available. All lower areas have outside access. There is a large rear patio and a front patio. The property is frame construction with stone exterior, stone coming from a quarry in the Newville area . The dwelling was constructed by the builder for his personal use--he also constructed the majority of the dwellings in Basin Hill Heights. Information regarding the Village-Mixed Use zoning (permitted uses) is available by calling the listing agency. There also is a rear driveway accessed from Basin Hill Blvd-- an asset for private or commercial uses. Small dog kennel at rear or property.
Location
State PA
County Cumberland
Area North Middleton Twp (14429)
Zoning VILLAGE/MIXED USE
Rooms
Other Rooms Living Room, Bedroom 2, Kitchen, Family Room, Bedroom 1, Sun/Florida Room, Laundry, Workshop, Bathroom 1, Bathroom 2
Basement Sump Pump, Walkout Level, Rear Entrance, Garage Access, Full, Connecting Stairway
Main Level Bedrooms 2
Interior
Hot Water Electric
Heating Baseboard - Electric
Cooling Window Unit(s)
Fireplace N
Heat Source Electric
Exterior
Parking Features Garage - Front Entry, Garage - Rear Entry, Garage Door Opener, Inside Access, Oversized
Garage Spaces 4.0
Water Access N
View Street
Roof Type Shingle
Accessibility Level Entry - Main
Attached Garage 4
Total Parking Spaces 4
Garage Y
Building
Story 1
Foundation Block
Sewer Public Sewer
Water Public
Architectural Style Ranch/Rambler
Level or Stories 1
Additional Building Above Grade, Below Grade
New Construction N
Schools
High Schools Carlisle Area
School District Carlisle Area
Others
Senior Community No
Tax ID 29-17-1585-189
Ownership Fee Simple
SqFt Source Assessor
Special Listing Condition Standard
Leer menos información
¿Quiere saber lo que puede valer su casa? Póngase en contacto con nosotros para una valoración gratuita.

Nuestro equipo está listo para ayudarle a vender su casa por el precio más alto posible, lo antes posible

Bought with Donna Kay SHULTZ • Spencer and Spencer Realtors, LLC
GET MORE INFORMATION




