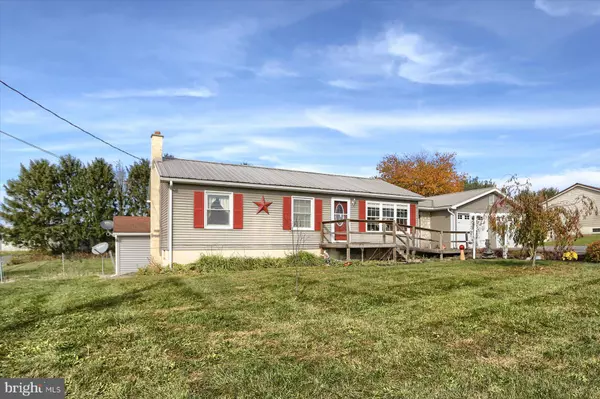Para obtener más información sobre el valor de una propiedad, contáctenos para una consulta gratuita.
Key Details
Property Type Single Family Home
Sub Type Detached
Listing Status Sold
Purchase Type For Sale
Square Footage 1,748 sqft
Price per Sqft $151
Subdivision None Available
MLS Listing ID PACB2036714
Sold Date 12/06/24
Style Ranch/Rambler
Bedrooms 4
Full Baths 1
Half Baths 2
HOA Y/N N
Abv Grd Liv Area 1,248
Originating Board BRIGHT
Year Built 1981
Annual Tax Amount $3,177
Tax Year 2024
Lot Size 0.550 Acres
Acres 0.55
Descripción de la propiedad
Conveniently located between Carlisle and Newville, this 4 bedroom, 1 full and 2 half bath home features a huge 3 car garage (one is located on the side) with connecting breezeway to the home and a large paved driveway for parking. An updated kitchen with dining area, living room, lovely sunroom with built-ins and a half bath, along with a laundry area are located on the main level. Enjoy easy access to the rear deck from the Sunroom. Three bedrooms and a full bath are also on this floor. The finished lower level is a delightful space with wet bar, spacious family room, a half bath and additional bedroom. There is a coal stove, but it needs a fan (As Is). The mechanical room has space for storage. Replacement windows, central air and heat, a fenced rear yard with two sheds (one needs attention). The larger shed, which is approximately 24x12 , in the rear of the property can house a small car, that roof does have a leak.
Location
State PA
County Cumberland
Area West Pennsboro Twp (14446)
Zoning AGRICULTURAL
Rooms
Other Rooms Living Room, Primary Bedroom, Bedroom 2, Bedroom 4, Kitchen, Bedroom 1, Sun/Florida Room, Great Room, Other, Full Bath
Basement Full, Improved, Interior Access, Outside Entrance, Partially Finished
Main Level Bedrooms 3
Interior
Interior Features Bathroom - Tub Shower, Carpet, Ceiling Fan(s), Combination Kitchen/Dining, Stove - Coal, Water Treat System, Window Treatments
Hot Water Electric
Heating Forced Air, Heat Pump(s), Baseboard - Electric
Cooling Ceiling Fan(s), Central A/C, Heat Pump(s)
Flooring Carpet, Laminated, Vinyl
Equipment Built-In Microwave, Dishwasher, Oven/Range - Electric, Water Heater
Furnishings No
Fireplace N
Window Features Double Pane,Replacement
Appliance Built-In Microwave, Dishwasher, Oven/Range - Electric, Water Heater
Heat Source Electric
Laundry Main Floor
Exterior
Exterior Feature Breezeway, Deck(s)
Parking Features Garage - Front Entry, Oversized
Garage Spaces 7.0
Fence Chain Link
Utilities Available Cable TV Available
Water Access N
Roof Type Metal,Rubber
Accessibility Ramp - Main Level
Porch Breezeway, Deck(s)
Attached Garage 3
Total Parking Spaces 7
Garage Y
Building
Lot Description Level
Story 1
Foundation Block
Sewer On Site Septic
Water Well
Architectural Style Ranch/Rambler
Level or Stories 1
Additional Building Above Grade, Below Grade
Structure Type Dry Wall
New Construction N
Schools
Middle Schools Big Spring
High Schools Big Spring
School District Big Spring
Others
Senior Community No
Tax ID 46-07-0477-031-EX
Ownership Fee Simple
SqFt Source Assessor
Acceptable Financing Cash, Conventional, FHA, VA
Horse Property N
Listing Terms Cash, Conventional, FHA, VA
Financing Cash,Conventional,FHA,VA
Special Listing Condition Standard
Leer menos información
¿Quiere saber lo que puede valer su casa? Póngase en contacto con nosotros para una valoración gratuita.

Nuestro equipo está listo para ayudarle a vender su casa por el precio más alto posible, lo antes posible

Bought with EUGENE W. RODDIN • Coldwell Banker Realty
GET MORE INFORMATION




