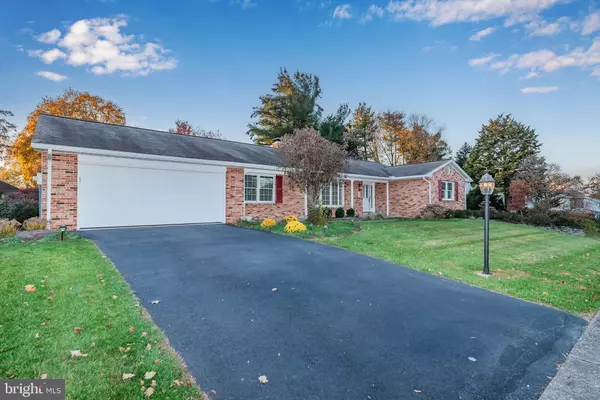Para obtener más información sobre el valor de una propiedad, contáctenos para una consulta gratuita.
Key Details
Property Type Single Family Home
Sub Type Detached
Listing Status Sold
Purchase Type For Sale
Square Footage 2,408 sqft
Price per Sqft $178
Subdivision Good Hope Farms
MLS Listing ID PACB2025850
Sold Date 02/02/24
Style Ranch/Rambler
Bedrooms 4
Full Baths 2
HOA Y/N N
Abv Grd Liv Area 2,408
Originating Board BRIGHT
Year Built 1969
Annual Tax Amount $3,510
Tax Year 2023
Lot Size 0.320 Acres
Acres 0.32
Descripción de la propiedad
Welcome to your dream ranch-style retreat! This meticulously maintained 4-bedroom, 2-bath home is a testament to comfort and style. Step inside and be greeted by the seamless flow of new continuous flooring that spans the entire home, providing a warm and inviting ambiance. The heart of this residence is undoubtedly the remodeled kitchen , a culinary haven boasting modern amenities, granite countertops, and a center island with seating. Whether you're a seasoned chef or a casual cook, this space is sure to inspire your culinary creativity. Sun-soaked and serene, the enclosed sunroom is a versatile space that can be used as a home office, gym, or simply as a tranquil spot to unwind with a good book. With its large windows and panoramic views of the beautifully landscaped backyard, this room seamlessly connects the indoors with the outdoors. The four well-appointed bedrooms offer ample space for rest and relaxation, each with its own unique charm. Natural light floods every room, thanks to the thoughtfully replaced windows that not only enhance the aesthetic appeal of the home but also contribute to energy efficiency. Outside, the property is a landscaper's paradise with extensive landscaping that creates a private oasis. The backyard is perfect for entertaining or enjoying a quiet evening under the stars. Conveniently located in the sought-after Good Hope Farms neighborhood, this ranch-style home is close to amenities, schools, and parks, offering the perfect blend of suburban tranquility and urban convenience. Don't miss the opportunity to make this beautifully upgraded home your own. Schedule a showing today and experience the seamless blend of modern comfort and classic charm that awaits you.
Location
State PA
County Cumberland
Area Hampden Twp (14410)
Zoning RESIDENTIAL
Rooms
Other Rooms Living Room, Dining Room, Primary Bedroom, Bedroom 2, Bedroom 3, Bedroom 4, Kitchen, Family Room, Sun/Florida Room, Laundry, Workshop, Bathroom 2, Primary Bathroom
Basement Full, Interior Access, Shelving, Sump Pump, Workshop, Unfinished
Main Level Bedrooms 4
Interior
Interior Features Attic/House Fan, Built-Ins, Cedar Closet(s), Ceiling Fan(s), Chair Railings, Entry Level Bedroom, Family Room Off Kitchen, Floor Plan - Traditional, Kitchen - Island, Pantry, Primary Bath(s), Recessed Lighting, Solar Tube(s), Skylight(s), Stall Shower, Upgraded Countertops, Walk-in Closet(s)
Hot Water Electric
Heating Central, Forced Air, Heat Pump(s), Wall Unit, Baseboard - Electric
Cooling Ceiling Fan(s), Central A/C, Heat Pump(s)
Flooring Luxury Vinyl Plank, Luxury Vinyl Tile
Fireplaces Number 1
Fireplaces Type Brick, Fireplace - Glass Doors
Equipment Built-In Microwave, Dishwasher, Disposal, Dryer - Electric, Humidifier, Oven - Single, Refrigerator, Washer, Water Heater
Fireplace Y
Window Features Atrium,Bay/Bow,Double Hung,Casement
Appliance Built-In Microwave, Dishwasher, Disposal, Dryer - Electric, Humidifier, Oven - Single, Refrigerator, Washer, Water Heater
Heat Source Electric
Laundry Main Floor
Exterior
Exterior Feature Patio(s)
Parking Features Garage - Front Entry, Garage Door Opener, Inside Access
Garage Spaces 4.0
Utilities Available Cable TV Available, Electric Available, Phone Available, Sewer Available, Water Available
Water Access N
Roof Type Composite
Accessibility Grab Bars Mod
Porch Patio(s)
Attached Garage 2
Total Parking Spaces 4
Garage Y
Building
Lot Description Front Yard, Interior, Landscaping, Level, Rear Yard
Story 1
Foundation Concrete Perimeter
Sewer Public Sewer
Water Public
Architectural Style Ranch/Rambler
Level or Stories 1
Additional Building Above Grade, Below Grade
New Construction N
Schools
Elementary Schools Hampden
High Schools Cumberland Valley
School District Cumberland Valley
Others
Senior Community No
Tax ID 10-18-1319-082
Ownership Fee Simple
SqFt Source Assessor
Security Features Security System,Smoke Detector
Acceptable Financing Cash, Conventional, VA
Listing Terms Cash, Conventional, VA
Financing Cash,Conventional,VA
Special Listing Condition Standard
Leer menos información
¿Quiere saber lo que puede valer su casa? Póngase en contacto con nosotros para una valoración gratuita.

Nuestro equipo está listo para ayudarle a vender su casa por el precio más alto posible, lo antes posible

Bought with Wendell Hoover • Iron Valley Real Estate of Central PA
GET MORE INFORMATION




