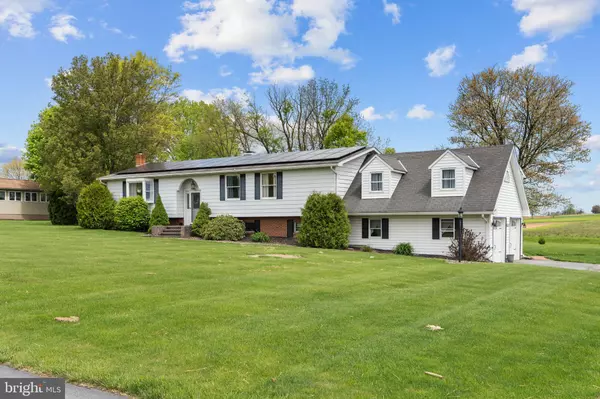Para obtener más información sobre el valor de una propiedad, contáctenos para una consulta gratuita.
Key Details
Property Type Single Family Home
Sub Type Detached
Listing Status Sold
Purchase Type For Sale
Square Footage 2,788 sqft
Price per Sqft $143
Subdivision None Available
MLS Listing ID PALN2009820
Sold Date 12/22/23
Style Bi-level,Split Foyer
Bedrooms 4
Full Baths 2
HOA Y/N N
Abv Grd Liv Area 2,118
Originating Board BRIGHT
Year Built 1976
Annual Tax Amount $4,568
Tax Year 2022
Lot Size 1.000 Acres
Acres 1.0
Lot Dimensions 208x210
Descripción de la propiedad
As of 5/9, AN OFFER HAS BEEN RECEIVED AND AN DEADLINE HAS BEEN SET FOR FRIDAY 5/12 @ 7 pm. Welcome to your dream home in Heidelberg Twp! This stunning 4-bedroom, 2-bath property boasts a scenic 1-acre level lot in Elco school district. If you're a car enthusiast, you'll love the heated 30 x 40 detached garage complete with electric and workbench - it's the perfect place to tinker and create. And if that wasn't enough, there's also an attached 2-car garage for your convenience. Step inside and you'll immediately appreciate the recent neutral paint and recent flooring throughout. The modern kitchen is equipped with all appliances and ready for your culinary creations. The primary bedroom offers a private bath, a large walk-in closet ( that's a room all its own!!!), and an office area with built-in cabinetry and desk/workspace - perfect for working from home. The daylight lower level is finished and features a family room with a wood/coal stove w/ brick hearth does an amazing job heating the home in the winter months. Laundry area, mudroom, and a 4th bedroom with closet. There's even a tiled area that could be used as an office space if needed, along with ample closet space throughout the home. With central air, 16 x 24 shed, a firepit for smores making, and million-dollar views, this home has everything you need and more. The central air unit has just been replaced too. Public Water & Sewer. The solar panel on the home will save you in energy expenses too! Don't miss out on the opportunity to make this stunning property your own. Schedule a showing today and get ready to fall in love!
Location
State PA
County Lebanon
Area Heidelberg Twp (13222)
Zoning AG
Rooms
Other Rooms Living Room, Dining Room, Primary Bedroom, Bedroom 2, Bedroom 3, Bedroom 4, Kitchen, Family Room, Laundry, Mud Room, Office, Primary Bathroom
Basement Daylight, Partial, Walkout Level, Fully Finished
Main Level Bedrooms 3
Interior
Interior Features Dining Area, Kitchen - Eat-In
Hot Water S/W Changeover
Heating Baseboard - Electric, Baseboard - Hot Water
Cooling Central A/C
Flooring Ceramic Tile, Laminate Plank
Equipment Oven/Range - Gas, Dishwasher, Refrigerator, Built-In Microwave
Fireplace N
Window Features Storm
Appliance Oven/Range - Gas, Dishwasher, Refrigerator, Built-In Microwave
Heat Source Oil, Wood
Laundry Lower Floor
Exterior
Exterior Feature Deck(s), Patio(s)
Parking Features Garage - Front Entry, Garage Door Opener, Oversized
Garage Spaces 11.0
Utilities Available Cable TV
Water Access N
View Scenic Vista
Roof Type Composite,Shingle
Accessibility None
Porch Deck(s), Patio(s)
Attached Garage 2
Total Parking Spaces 11
Garage Y
Building
Lot Description Cleared, Level, Not In Development, Rear Yard
Story 1
Foundation Permanent
Sewer Public Sewer
Water Public
Architectural Style Bi-level, Split Foyer
Level or Stories 1
Additional Building Above Grade, Below Grade
Structure Type Dry Wall
New Construction N
Schools
Middle Schools Eastern Lebanon County
High Schools Eastern Lebanon County Senior
School District Eastern Lebanon County
Others
Senior Community No
Tax ID 22-2368061-356225-0000
Ownership Fee Simple
SqFt Source Estimated
Security Features Smoke Detector
Acceptable Financing Conventional, Cash
Listing Terms Conventional, Cash
Financing Conventional,Cash
Special Listing Condition Standard
Leer menos información
¿Quiere saber lo que puede valer su casa? Póngase en contacto con nosotros para una valoración gratuita.

Nuestro equipo está listo para ayudarle a vender su casa por el precio más alto posible, lo antes posible

Bought with Shane Michelle Layser • Howard Hanna Krall Real Estate
GET MORE INFORMATION




