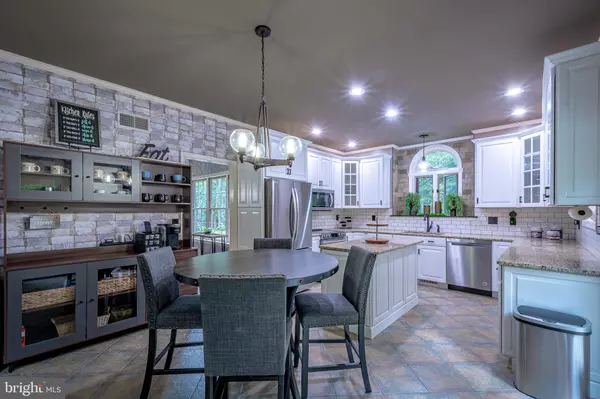Para obtener más información sobre el valor de una propiedad, contáctenos para una consulta gratuita.
Key Details
Property Type Single Family Home
Sub Type Detached
Listing Status Sold
Purchase Type For Sale
Square Footage 2,804 sqft
Price per Sqft $230
Subdivision Spring Hill Acres
MLS Listing ID PALN2011694
Sold Date 10/27/23
Style Contemporary,Traditional
Bedrooms 5
Full Baths 2
Half Baths 1
HOA Y/N N
Abv Grd Liv Area 2,804
Originating Board BRIGHT
Year Built 1993
Annual Tax Amount $8,315
Tax Year 2022
Lot Size 3.200 Acres
Acres 3.2
Descripción de la propiedad
Nestled on 3.2 acres of lush woodlands, this magnificent 5-bedroom, 2.5-bathroom home with a spacious 2-car garage offers the ultimate blend of modern living and natural serenity. The extensive updates, totaling over $60,000, ensure that you can move in and immediately immerse yourself in a harmonious life alongside nature. Highlights of the upgrades include a BRAND NEW state-of-the-art whole-house Generac 26kw generator with a transferrable 10-year warranty and 3 leased (100 gallon each) propane tanks (installed 9/18/23), meticulously designed evergreen landscaping featuring carefully positioned rocks and boulders, a newly resealed and repaired driveway, a fenced dog run, fresh interior and exterior paint, elegant wallpaper, upgraded flooring (dining room, living room and laundry room), modern appliances (including a Samsung Bespoke washer/dryer just 6 months old), contemporary light fixtures, cleaned HVAC ducting, brand-new top-down/bottom-up window shades, translucent curtains with rods, upgraded door handles throughout, new modern toilets in the primary and half bathrooms, a meticulously organized primary closet system, and much more!
Over the past eight years, previous owners have made substantial improvements, such as a new roof in 2021, a well pump replacement in 2020, and the addition of a water softener. They also updated the kitchen in 2019, renovated the primary ensuite bathroom and the upstairs bathroom in 2017, installed a new septic system in 2016 (while retaining the operational 1993 septic system as a backup), and replaced the HVAC system in 2015. This home is primed for you to savor your morning coffee on the expansive 1,000-square-foot deck, offering stunning views of your own private woods and the wildlife that call it home.
Inside, the main floor boasts 9-foot ceilings and an open-concept design that seamlessly connects the family room and kitchen, complemented by distinct dining and living areas. The kitchen, just four years old, showcases high-end white cabinets and gleaming granite countertops. The family room is a grand space with its 18-foot vaulted ceilings, skylights, and a cozy gas fireplace. Additionally, there's a vast basement (that has three newer windows), providing the opportunity to expand the already generous 2,800 square-foot floor plan.
With an abundance of features and amenities that are too numerous to detail, this residence truly offers everything you could possibly desire. Seize the opportunity to schedule a private showing today! (AGENT OWNED)
Location
State PA
County Lebanon
Area Cornwall Boro (13212)
Zoning RESIDENTIAL
Rooms
Basement Full
Main Level Bedrooms 1
Interior
Hot Water 60+ Gallon Tank
Heating Heat Pump(s)
Cooling Central A/C, Dehumidifier, Ceiling Fan(s), Heat Pump(s)
Flooring Ceramic Tile, Carpet, Laminated, Luxury Vinyl Plank
Fireplaces Number 1
Fireplaces Type Gas/Propane, Wood
Fireplace Y
Heat Source Electric
Laundry Main Floor
Exterior
Parking Features Additional Storage Area, Garage - Side Entry, Garage Door Opener, Inside Access
Garage Spaces 2.0
Fence Aluminum
Water Access N
Roof Type Architectural Shingle
Accessibility Other
Attached Garage 2
Total Parking Spaces 2
Garage Y
Building
Story 2
Foundation Block
Sewer On Site Septic
Water Well
Architectural Style Contemporary, Traditional
Level or Stories 2
Additional Building Above Grade, Below Grade
Structure Type 9'+ Ceilings,Cathedral Ceilings
New Construction N
Schools
Middle Schools Cedar Crest
High Schools Cedar Crest
School District Cornwall-Lebanon
Others
Pets Allowed Y
Senior Community No
Tax ID 12-2344843-335694-0000
Ownership Fee Simple
SqFt Source Assessor
Acceptable Financing Conventional, Cash
Horse Property N
Listing Terms Conventional, Cash
Financing Conventional,Cash
Special Listing Condition Standard
Pets Allowed No Pet Restrictions
Leer menos información
¿Quiere saber lo que puede valer su casa? Póngase en contacto con nosotros para una valoración gratuita.

Nuestro equipo está listo para ayudarle a vender su casa por el precio más alto posible, lo antes posible

Bought with Bhola Nath Kadariya • Iron Valley Real Estate of Central PA
GET MORE INFORMATION




