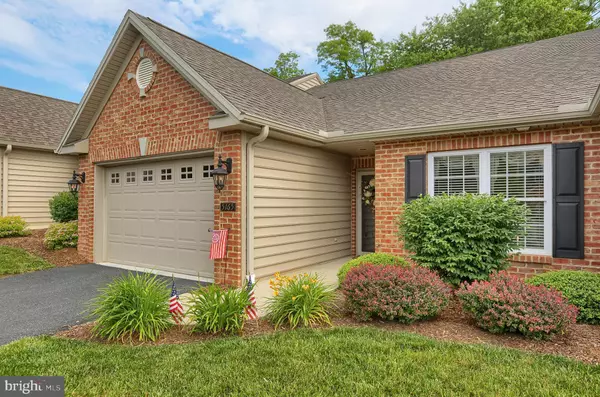Para obtener más información sobre el valor de una propiedad, contáctenos para una consulta gratuita.
Key Details
Property Type Condo
Sub Type Condo/Co-op
Listing Status Sold
Purchase Type For Sale
Square Footage 1,412 sqft
Price per Sqft $159
Subdivision Courts At Brandywine
MLS Listing ID PACB124402
Sold Date 07/31/20
Style Other
Bedrooms 2
Full Baths 2
Condo Fees $130/mo
HOA Y/N N
Abv Grd Liv Area 1,412
Originating Board BRIGHT
Year Built 2013
Annual Tax Amount $2,430
Tax Year 2020
Lot Size 435 Sqft
Acres 0.01
Descripción de la propiedad
READY TO MOVE IN!!! This Yingst-built town home, the Hampden, offers an open floor plan with original hardwood through foyer, kitchen, dining room, and living room.. Bedrooms are carpeted. Kitchen with island (seating for 4) and backsplash. Stainless appliances. Master bedroom suite has walk in closet with 2-tier shelving, and large shower with glass door and dual shower heads as well as a double bowl vanity. Vanities in both baths are raised. Laundry room includes washtub. Dining room opens into family room with vaulted ceiling and skylights. A 16 x 9 paver patio with privacy fence completes this home. No basement, but ample storage throughout. Pocket doors and fans in each bedroom and family room installed. Blinds and window treatments remain. Storm doors front and rear of property.
Location
State PA
County Cumberland
Area Hampden Twp (14410)
Zoning RESIDENTIAL
Rooms
Other Rooms Dining Room, Primary Bedroom, Bedroom 2, Kitchen, Family Room, Foyer, Laundry, Bathroom 1, Primary Bathroom
Basement Other
Main Level Bedrooms 2
Interior
Interior Features Ceiling Fan(s), Entry Level Bedroom, Floor Plan - Open, Kitchen - Island, Primary Bath(s), Recessed Lighting, Skylight(s), Stall Shower, Tub Shower
Hot Water Electric
Heating Forced Air
Cooling Central A/C
Fireplaces Number 1
Fireplaces Type Electric, Free Standing, Heatilator, Wood
Equipment Microwave, Dishwasher, Disposal, Exhaust Fan, Oven - Self Cleaning, Oven - Single, Stove
Fireplace Y
Window Features Screens
Appliance Microwave, Dishwasher, Disposal, Exhaust Fan, Oven - Self Cleaning, Oven - Single, Stove
Heat Source Natural Gas
Laundry Main Floor
Exterior
Exterior Feature Patio(s)
Parking Features Garage - Front Entry, Garage Door Opener, Inside Access, Oversized
Garage Spaces 3.0
Amenities Available Bike Trail, Common Grounds, Jog/Walk Path
Water Access N
Roof Type Fiberglass,Asphalt
Accessibility None
Porch Patio(s)
Attached Garage 1
Total Parking Spaces 3
Garage Y
Building
Lot Description Cleared
Story 1
Sewer Public Sewer
Water Public
Architectural Style Other
Level or Stories 1
Additional Building Above Grade
New Construction N
Schools
High Schools Cumberland Valley
School District Cumberland Valley
Others
HOA Fee Include Common Area Maintenance,Lawn Maintenance,Snow Removal,Road Maintenance
Senior Community No
Tax ID 10-15-1282-185-U131
Ownership Fee Simple
SqFt Source Estimated
Acceptable Financing Conventional, Cash
Listing Terms Conventional, Cash
Financing Conventional,Cash
Special Listing Condition Standard
Leer menos información
¿Quiere saber lo que puede valer su casa? Póngase en contacto con nosotros para una valoración gratuita.

Nuestro equipo está listo para ayudarle a vender su casa por el precio más alto posible, lo antes posible

Bought with STEVE NORFORD • RE/MAX 1st Advantage
GET MORE INFORMATION




