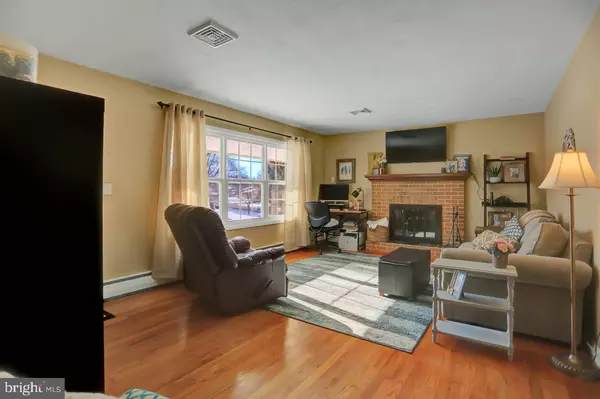Para obtener más información sobre el valor de una propiedad, contáctenos para una consulta gratuita.
Key Details
Property Type Single Family Home
Sub Type Detached
Listing Status Sold
Purchase Type For Sale
Square Footage 1,924 sqft
Price per Sqft $146
Subdivision Mt Allen Heights
MLS Listing ID PACB2006674
Sold Date 02/28/22
Style Ranch/Rambler
Bedrooms 3
Full Baths 2
HOA Y/N N
Abv Grd Liv Area 1,204
Originating Board BRIGHT
Year Built 1967
Annual Tax Amount $3,445
Tax Year 2021
Lot Size 0.330 Acres
Acres 0.33
Descripción de la propiedad
WELCOME HOME to this charming, brick ranch on a corner lot in Upper Allen Township, Mechanicsburg School district. This well maintained 3 bedroom and 2 bathroom home features hardwood floors, updated eat-in kitchen, fenced in backyard, garage, plenty of storage, and a new roof. If you love entertaining, this is the perfect home for you. This finished basement has everything that you need from a bar, to space for a home office, dining, watching television, children's play space and more. The covered outdoor patio is also perfect for enjoying the beautiful weather. Just minutes from grocery stores, local breweries, restaurants, shopping, schools, Route 15 and Turnpike. Schedule your showing TODAY!
Location
State PA
County Cumberland
Area Upper Allen Twp (14442)
Zoning RESIDENTIAL
Rooms
Other Rooms Living Room, Primary Bedroom, Bedroom 2, Bedroom 3, Kitchen, Primary Bathroom, Full Bath
Basement Partially Finished
Main Level Bedrooms 3
Interior
Hot Water Oil
Heating Baseboard - Hot Water
Cooling Central A/C
Fireplaces Number 1
Fireplaces Type Wood
Fireplace Y
Heat Source Oil
Exterior
Parking Features Garage - Rear Entry
Garage Spaces 1.0
Water Access N
Accessibility 2+ Access Exits
Attached Garage 1
Total Parking Spaces 1
Garage Y
Building
Story 1
Foundation Block
Sewer Public Sewer
Water Public
Architectural Style Ranch/Rambler
Level or Stories 1
Additional Building Above Grade, Below Grade
New Construction N
Schools
High Schools Mechanicsburg Area
School District Mechanicsburg Area
Others
Senior Community No
Tax ID 42-28-2421-060
Ownership Fee Simple
SqFt Source Assessor
Acceptable Financing Cash, Conventional, FHA, VA
Listing Terms Cash, Conventional, FHA, VA
Financing Cash,Conventional,FHA,VA
Special Listing Condition Standard
Leer menos información
¿Quiere saber lo que puede valer su casa? Póngase en contacto con nosotros para una valoración gratuita.

Nuestro equipo está listo para ayudarle a vender su casa por el precio más alto posible, lo antes posible

Bought with ROBERT S LEHMAN JR • RE/MAX 1st Advantage
GET MORE INFORMATION




