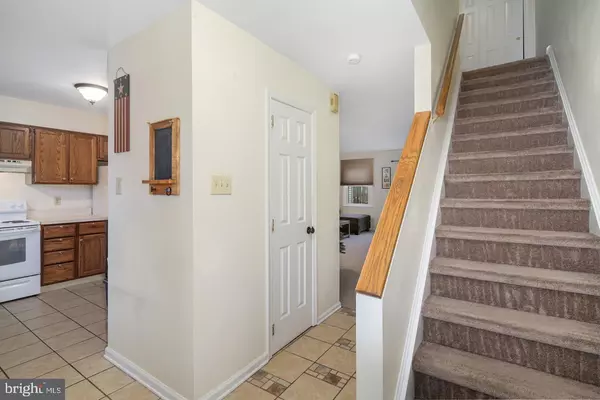Para obtener más información sobre el valor de una propiedad, contáctenos para una consulta gratuita.
Key Details
Property Type Townhouse
Sub Type Interior Row/Townhouse
Listing Status Sold
Purchase Type For Sale
Square Footage 1,394 sqft
Price per Sqft $157
Subdivision Trotters Lea
MLS Listing ID PADE506428
Sold Date 02/21/20
Style Colonial
Bedrooms 2
Full Baths 1
Half Baths 1
HOA Fees $69/mo
HOA Y/N Y
Abv Grd Liv Area 1,394
Originating Board BRIGHT
Year Built 1985
Annual Tax Amount $4,152
Tax Year 2019
Lot Size 2,134 Sqft
Acres 0.05
Lot Dimensions 21.00 x 112.00
Descripción de la propiedad
Welcome to 203 Sulky Way, located in the desirable Trotters Lea community in the award-winning Garnet Valley School District. As you are welcomed into the front door, you are greeted by a custom-tiled light-filled foyer. To the left is the eat-in kitchen complete with wood cabinets, a tile floor, and brand new dishwasher. Through the kitchen, arrive at the generously sized formal dining area and living room. Open the brand-new sliding glass door and walk out onto the private rear patio and backyard space. The powder room is conveniently located on the first floor. Upstairs you will find two large bedrooms that share the spacious jack and jill bathroom. The bathroom offers a double vanity sink and has been freshly painted. Completing the second floor is the recently updated laundry space. The large basement has been freshly painted and provides an opportunity for additional living space. No updates have been spared with this home and include a new roof, all new windows, brand new HVAC system, new hot water heater, new front window well and basement window, new light fixtures on the first and second floor, and new toilets. This community offers very low HOA dues, two off street parking spots, and a private walking trail. It is also easily accessible to Philadelphia and Delaware as well as popular local destinations like Media and West Chester. Don t miss your chance to own in Trotters Lea.
Location
State PA
County Delaware
Area Bethel Twp (10403)
Zoning RESIDENTIAL
Rooms
Other Rooms Living Room, Dining Room, Primary Bedroom, Bedroom 2, Kitchen, Foyer, Laundry, Bathroom 1
Basement Full
Interior
Heating Heat Pump(s)
Cooling Central A/C
Flooring Ceramic Tile, Carpet, Concrete
Equipment Dishwasher, Refrigerator, Oven/Range - Gas
Fireplace N
Appliance Dishwasher, Refrigerator, Oven/Range - Gas
Heat Source Electric
Laundry Upper Floor
Exterior
Amenities Available Other
Water Access N
Roof Type Shingle,Pitched
Accessibility None
Garage N
Building
Story 2
Sewer Public Sewer
Water Public
Architectural Style Colonial
Level or Stories 2
Additional Building Above Grade, Below Grade
Structure Type Dry Wall
New Construction N
Schools
School District Garnet Valley
Others
HOA Fee Include Trash,Snow Removal,Common Area Maintenance
Senior Community No
Tax ID 03-00-00511-16
Ownership Fee Simple
SqFt Source Assessor
Acceptable Financing Conventional, FHA, Cash
Horse Property N
Listing Terms Conventional, FHA, Cash
Financing Conventional,FHA,Cash
Special Listing Condition Standard
Leer menos información
¿Quiere saber lo que puede valer su casa? Póngase en contacto con nosotros para una valoración gratuita.

Nuestro equipo está listo para ayudarle a vender su casa por el precio más alto posible, lo antes posible

Bought with Richard E Milewski • Tom Livizos Real Estate Co.
GET MORE INFORMATION




