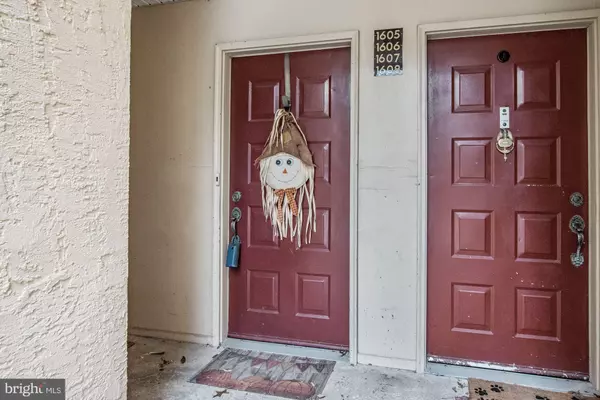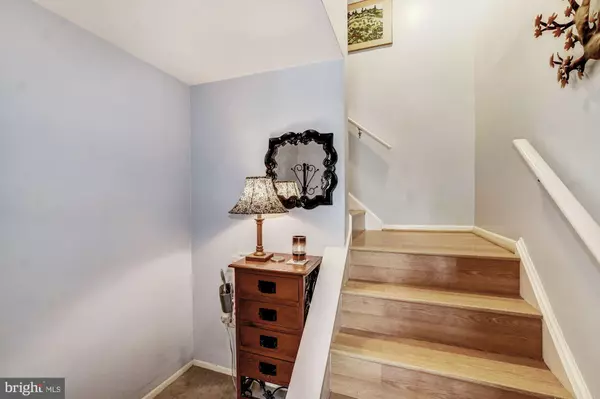Para obtener más información sobre el valor de una propiedad, contáctenos para una consulta gratuita.
Key Details
Property Type Single Family Home
Sub Type Unit/Flat/Apartment
Listing Status Sold
Purchase Type For Sale
Square Footage 1,278 sqft
Price per Sqft $115
Subdivision Painters Crossing
MLS Listing ID PADE502350
Sold Date 12/02/19
Style Contemporary,Traditional
Bedrooms 4
Full Baths 2
HOA Fees $504/mo
HOA Y/N Y
Abv Grd Liv Area 1,278
Originating Board BRIGHT
Year Built 1972
Annual Tax Amount $2,548
Tax Year 2019
Lot Dimensions 0.00 x 0.00
Descripción de la propiedad
Simply unpack your bags and enjoy easy living in centrally located Painters Crossing! HOA's cover exterior building maintenance, landscaping and common area maintenance, lawn care, gas, heat, water, trash, snow removal, parking lot/sidewalk maintenance, pool, playground, basketball courts and picnic area. Add to that a beautifully maintained 3 bedroom with optional 4th bedroom/office, two full baths and the privacy of the 1600 building and you've found your new home! The private entry opens to a spacious foyer and continues upstairs to the family room. The eye-catching decorative fireplace provides a focal point to the space and there is slider access to the newly refinished composite balcony. Continue into the open concept dining area which adjoins the updated kitchen with pantry and the convenience of a stackable washer and dryer. The master bedroom includes an ensuite with oversized closet. There are three additional bedrooms, one with a walk-in closet and full hall bath. Pull-down stairs to attic provides more than enough space for all your storage needs. Award winnng Unionville-Chadds Ford school district, minutes from shopping, restaurants, Delaware, and convenient to 1, 202, 322, 95 and more. Schedule your showing today!
Location
State PA
County Delaware
Area Chadds Ford Twp (10404)
Zoning R-50
Rooms
Main Level Bedrooms 4
Interior
Interior Features Dining Area, Family Room Off Kitchen, Floor Plan - Open, Primary Bath(s), Pantry, Tub Shower, Walk-in Closet(s), Window Treatments
Hot Water Propane
Heating Forced Air
Cooling Central A/C
Flooring Laminated
Fireplaces Number 1
Fireplaces Type Corner, Non-Functioning
Equipment Built-In Microwave, Dishwasher, Dryer - Front Loading, Exhaust Fan, Oven/Range - Gas, Refrigerator, Washer - Front Loading, Washer/Dryer Stacked, Water Heater
Fireplace Y
Appliance Built-In Microwave, Dishwasher, Dryer - Front Loading, Exhaust Fan, Oven/Range - Gas, Refrigerator, Washer - Front Loading, Washer/Dryer Stacked, Water Heater
Heat Source Natural Gas
Laundry Main Floor
Exterior
Amenities Available Jog/Walk Path, Picnic Area, Pool - Outdoor, Tot Lots/Playground, Basketball Courts
Water Access N
Roof Type Pitched,Shingle
Accessibility None
Garage N
Building
Story 1
Unit Features Garden 1 - 4 Floors
Sewer Public Sewer
Water Public
Architectural Style Contemporary, Traditional
Level or Stories 1
Additional Building Above Grade, Below Grade
Structure Type Dry Wall
New Construction N
Schools
High Schools Unionville
School District Unionville-Chadds Ford
Others
Pets Allowed Y
HOA Fee Include All Ground Fee,Common Area Maintenance,Ext Bldg Maint,Gas,Heat,Insurance,Lawn Care Front,Lawn Care Rear,Lawn Care Side,Lawn Maintenance,Parking Fee,Pool(s),Road Maintenance,Snow Removal,Trash,Water,Other
Senior Community No
Tax ID 04-00-00018-63
Ownership Condominium
Horse Property N
Special Listing Condition Standard
Pets Allowed Cats OK, Dogs OK
Leer menos información
¿Quiere saber lo que puede valer su casa? Póngase en contacto con nosotros para una valoración gratuita.

Nuestro equipo está listo para ayudarle a vender su casa por el precio más alto posible, lo antes posible

Bought with Mikael Nordstrom • BHHS Fox & Roach-Malvern
GET MORE INFORMATION




